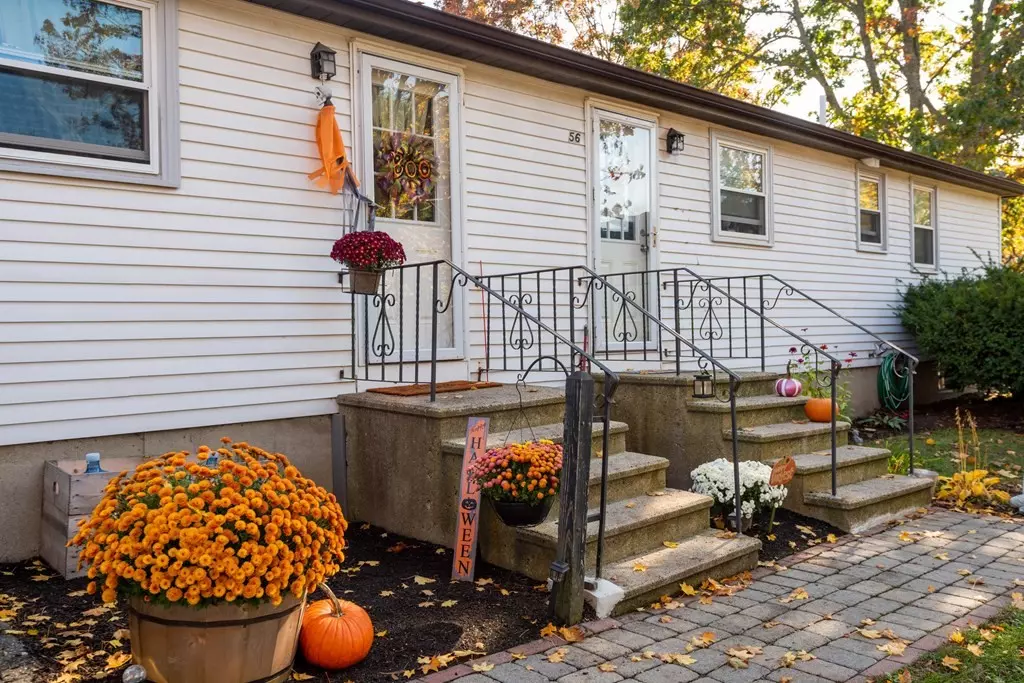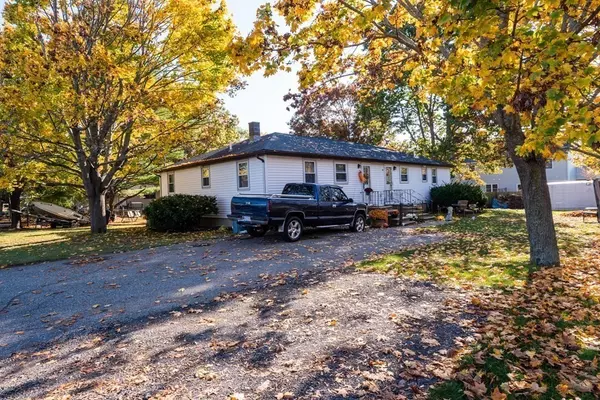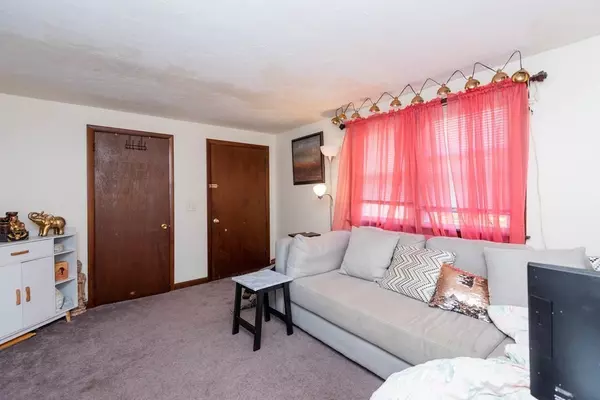$515,000
$525,000
1.9%For more information regarding the value of a property, please contact us for a free consultation.
4 Beds
2 Baths
1,652 SqFt
SOLD DATE : 01/05/2021
Key Details
Sold Price $515,000
Property Type Multi-Family
Sub Type 2 Family - 2 Units Side by Side
Listing Status Sold
Purchase Type For Sale
Square Footage 1,652 sqft
Price per Sqft $311
MLS Listing ID 72749474
Sold Date 01/05/21
Bedrooms 4
Full Baths 2
Year Built 1976
Annual Tax Amount $5,113
Tax Year 2020
Lot Size 0.280 Acres
Acres 0.28
Property Description
INVESTORS & OWNER OCCUPANT buyers take notice! This well maintained 2 family property has side by side, single level units with ample outdoor space & parking. Each unit has it's own utilities, washer/dryer hook ups & private storage space with interior basement access from each unit. An expansive yard & patio offers plenty of space for entertaining, play, gardens & a shady retreat. Enjoy upgraded kitchens & baths, double paned windows, newer systems & 2015 roof! This ideal location is less than 1/2 mile to Ipswich High School, less than 1 mile to downtown Ipswich & about 6 miles from Crane Beach. Ipswich residents enjoy access to Crane Beach with pass, a vibrant downtown with cultural activities, a variety of shops & restaurants, history, miles of trails & open space, CSA farms & MBTA to Boston & areas north! Unit 56 tenant takes care of snow removal & landscaping for reduced rent. OPEN HOUSES ARE BY APPOINTMENT ONLY DUE TO COVID.
Location
State MA
County Essex
Zoning IR
Direction High St (Rt 1A /133) to Mitchell Rd or Currier Park to Avery.
Rooms
Basement Full, Interior Entry, Bulkhead, Concrete, Unfinished
Interior
Interior Features Unit 1(Upgraded Cabinets, Upgraded Countertops, Bathroom With Tub & Shower, Internet Available - Unknown), Unit 2(Upgraded Cabinets, Upgraded Countertops, Bathroom With Tub & Shower, Internet Available - Unknown), Unit 1 Rooms(Living Room, Kitchen), Unit 2 Rooms(Living Room, Kitchen)
Heating Unit 1(Hot Water Baseboard, Gas, Individual), Unit 2(Hot Water Baseboard, Gas)
Flooring Carpet, Vinyl / VCT, Unit 1(undefined), Unit 2(Wall to Wall Carpet)
Appliance Utility Connections for Gas Range
Laundry Unit 1(Washer Hookup, Dryer Hookup)
Exterior
Exterior Feature Rain Gutters, Garden
Community Features Public Transportation, Shopping, Pool, Tennis Court(s), Park, Walk/Jog Trails, Stable(s), Golf, Medical Facility, Laundromat, Bike Path, Conservation Area, Highway Access, House of Worship, Marina, Public School, T-Station
Utilities Available for Gas Range
Waterfront Description Beach Front, Ocean, Beach Ownership(Public)
Roof Type Shingle
Total Parking Spaces 5
Garage No
Building
Lot Description Level
Story 2
Foundation Concrete Perimeter
Sewer Public Sewer
Water Public
Schools
Elementary Schools Winthrop
Middle Schools Ipswich
High Schools Ipswich
Others
Senior Community false
Read Less Info
Want to know what your home might be worth? Contact us for a FREE valuation!

Our team is ready to help you sell your home for the highest possible price ASAP
Bought with Steven Belesis • Souhleris Realty
GET MORE INFORMATION
Broker-Owner






