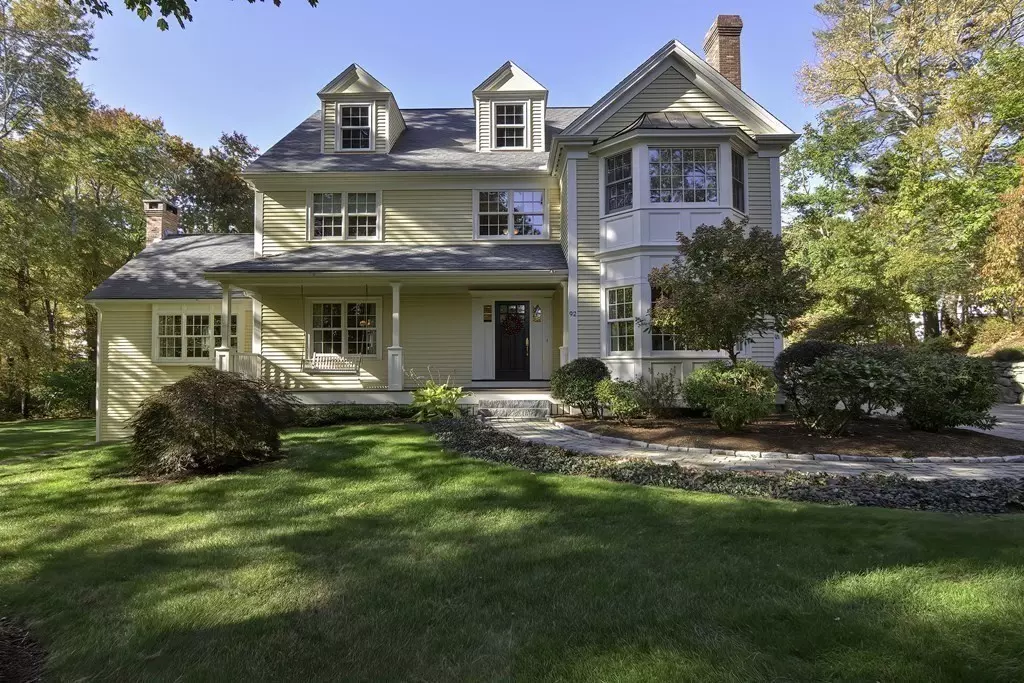$1,179,900
$1,179,900
For more information regarding the value of a property, please contact us for a free consultation.
4 Beds
4 Baths
6,134 SqFt
SOLD DATE : 01/15/2021
Key Details
Sold Price $1,179,900
Property Type Single Family Home
Sub Type Single Family Residence
Listing Status Sold
Purchase Type For Sale
Square Footage 6,134 sqft
Price per Sqft $192
Subdivision High Oak Estates
MLS Listing ID 72743145
Sold Date 01/15/21
Style Colonial
Bedrooms 4
Full Baths 3
Half Baths 2
HOA Y/N false
Year Built 2004
Annual Tax Amount $15,066
Tax Year 2020
Lot Size 1.550 Acres
Acres 1.55
Property Description
OFFER ACCEPTED, SUNDAY OPEN HOUSE CANCELLED! Builder's own home with spacious rooms, custom moldings, and thoughtful details throughout. The large kitchen features an abundance of cabinetry, a sunny dining area, and a view of the stone fireplace in the cathedral ceilinged family room - where there is plenty of room to gather. The first floor lay out also includes a formal dining room with crown molding and wainscoting, a formal living room with a fireplace, and an in-home office with separate exterior entrance. A well designed mud room can be accessed from the driveway or the garage, features a half bath, double coat closet and laundry room. Looking for an In-Law or Au Pair space within the home? 2nd floor 2 room suite with full bath checks that box. Upstairs also features 2 more bedrooms which share a hall bath, and a large owner's suite with 2 closets and a full bath. Do you like to entertain? Lower level features full bar, game and media space as well as a large home gym.
Location
State MA
County Norfolk
Zoning R
Direction High Street to Mill Brook Ave
Rooms
Family Room Vaulted Ceiling(s), Flooring - Hardwood, Slider
Basement Partially Finished, Walk-Out Access
Primary Bedroom Level Second
Dining Room Flooring - Hardwood
Kitchen Flooring - Hardwood, Countertops - Stone/Granite/Solid, Kitchen Island, Breakfast Bar / Nook, Exterior Access, Recessed Lighting
Interior
Interior Features Bathroom - Full, Wet bar, Bathroom - Half, Bonus Room, Bathroom, Home Office, Game Room, Exercise Room, Wet Bar, Wired for Sound
Heating Forced Air, Natural Gas
Cooling Central Air
Flooring Tile, Carpet, Hardwood, Flooring - Wall to Wall Carpet, Flooring - Hardwood
Fireplaces Number 2
Fireplaces Type Family Room, Living Room
Appliance Oven, Dishwasher, Disposal, Countertop Range, Refrigerator, Gas Water Heater, Plumbed For Ice Maker, Utility Connections for Gas Range, Utility Connections for Electric Range, Utility Connections for Electric Dryer
Laundry Flooring - Stone/Ceramic Tile, First Floor, Washer Hookup
Exterior
Exterior Feature Rain Gutters, Professional Landscaping, Sprinkler System
Garage Spaces 3.0
Utilities Available for Gas Range, for Electric Range, for Electric Dryer, Washer Hookup, Icemaker Connection
Roof Type Shingle
Total Parking Spaces 8
Garage Yes
Building
Lot Description Gentle Sloping
Foundation Concrete Perimeter
Sewer Public Sewer
Water Public
Architectural Style Colonial
Schools
Elementary Schools Elm
Middle Schools Johnson
High Schools Whs
Others
Acceptable Financing Contract
Listing Terms Contract
Read Less Info
Want to know what your home might be worth? Contact us for a FREE valuation!

Our team is ready to help you sell your home for the highest possible price ASAP
Bought with DelRose McShane Team • RE/MAX Revolution
GET MORE INFORMATION
Broker-Owner

