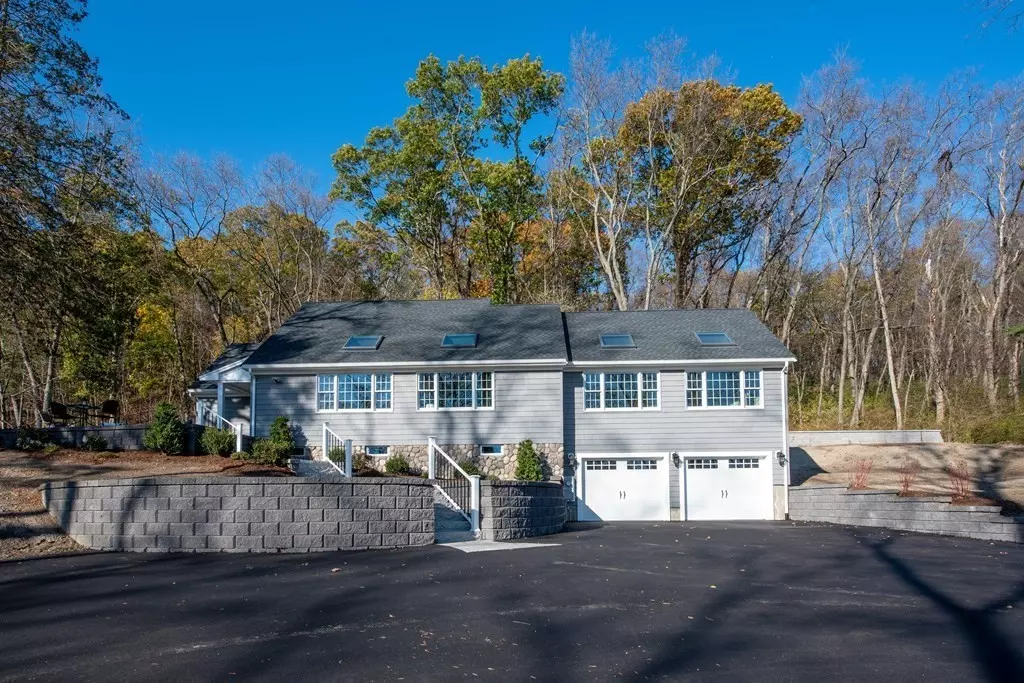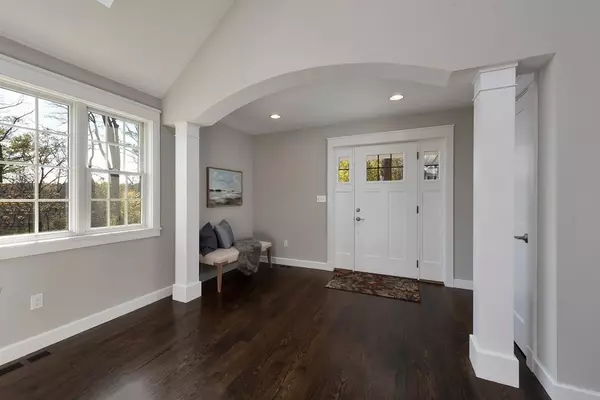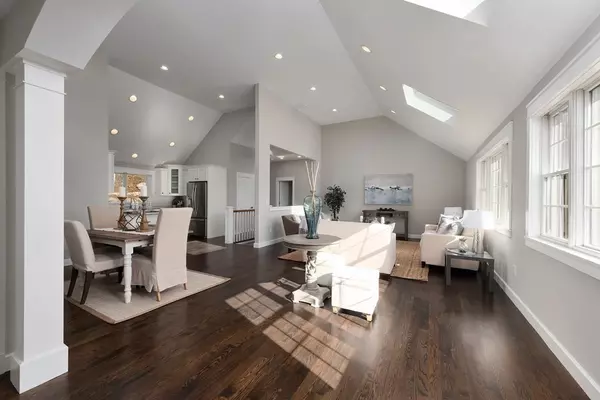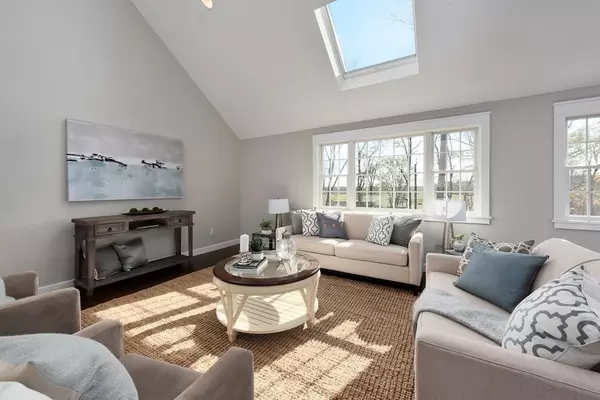$860,000
$895,000
3.9%For more information regarding the value of a property, please contact us for a free consultation.
3 Beds
2 Baths
1,993 SqFt
SOLD DATE : 01/15/2021
Key Details
Sold Price $860,000
Property Type Single Family Home
Sub Type Single Family Residence
Listing Status Sold
Purchase Type For Sale
Square Footage 1,993 sqft
Price per Sqft $431
MLS Listing ID 72754138
Sold Date 01/15/21
Style Ranch
Bedrooms 3
Full Baths 2
HOA Y/N false
Year Built 2020
Annual Tax Amount $8,574
Tax Year 2021
Lot Size 1.850 Acres
Acres 1.85
Property Description
NEW CONSTRUCTION! Enter on circular drive with stone columns. A beautifully arched entryway opens into an open-concept living space with vaulted ceilings, skylights and picture windows to let in the light. The kitchen is well-equipped and includes SS appliances, sleek vent hood and wine refrigerator--perfect for hosting. The huge master bedroom, with 8x8 walk-in closet, has vaulted ceilings, skylights and pastoral views with plenty of room for a private sitting area and/or desk. Master bath has separate tub and tiled shower with pebbled floor. Two additional bedrooms and a second full bath complete this single-level home. There are two patios--one in front to enjoy coffee and the view, a second patio in back to grill and dine. Hardwood floors throughout, central A/C, main floor laundry, large clean basement for additional storage. Quality craftsmanship! Enjoy Cranes Beach just down the road with your resident pass, train into Boston and everything else Ipswich has to offer!
Location
State MA
County Essex
Zoning RRA
Direction Rt 1A north, then right on Argilla Rd.
Rooms
Basement Full, Interior Entry, Garage Access, Unfinished
Primary Bedroom Level First
Dining Room Skylight, Vaulted Ceiling(s), Flooring - Hardwood, Window(s) - Picture, Recessed Lighting
Kitchen Vaulted Ceiling(s), Flooring - Hardwood, Countertops - Stone/Granite/Solid, Breakfast Bar / Nook, Recessed Lighting, Stainless Steel Appliances, Wine Chiller
Interior
Heating Forced Air, Heat Pump, Electric
Cooling Central Air
Flooring Hardwood
Appliance Range, Dishwasher, Refrigerator, Wine Refrigerator, Range Hood, Tank Water Heater, Utility Connections for Electric Dryer
Laundry Electric Dryer Hookup, Washer Hookup, First Floor
Exterior
Exterior Feature Rain Gutters, Stone Wall
Garage Spaces 2.0
Utilities Available for Electric Dryer, Washer Hookup
Waterfront Description Beach Front, Ocean
View Y/N Yes
View Scenic View(s)
Roof Type Shingle
Total Parking Spaces 6
Garage Yes
Building
Lot Description Cleared, Sloped
Foundation Concrete Perimeter, Block
Sewer Private Sewer
Water Public
Architectural Style Ranch
Read Less Info
Want to know what your home might be worth? Contact us for a FREE valuation!

Our team is ready to help you sell your home for the highest possible price ASAP
Bought with Joyce Herman • J. Barrett & Company
GET MORE INFORMATION
Broker-Owner






