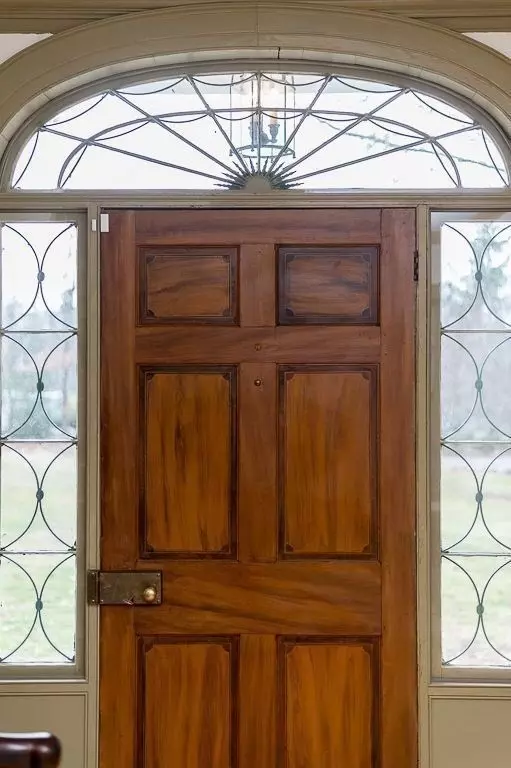$1,325,000
$1,195,000
10.9%For more information regarding the value of a property, please contact us for a free consultation.
3 Beds
3 Baths
3,248 SqFt
SOLD DATE : 01/14/2021
Key Details
Sold Price $1,325,000
Property Type Single Family Home
Sub Type Single Family Residence
Listing Status Sold
Purchase Type For Sale
Square Footage 3,248 sqft
Price per Sqft $407
MLS Listing ID 72762979
Sold Date 01/14/21
Style Antique, Federal
Bedrooms 3
Full Baths 3
HOA Y/N false
Year Built 1810
Annual Tax Amount $12,655
Tax Year 2020
Lot Size 4.000 Acres
Acres 4.0
Property Description
Exquisite refreshed Federal period home has all the character and charm of yesteryear with updates for convenient modern day living. In 1997, the house was disassembled at its original c.1806 location & re- assembled and expanded in its current location. The reconstruction allowed for a new foundation, 2 car garage & updated systems & wiring The high ceilings, fabulous fireplaces & lead glass windows feature early period molding & trim work along with some original flooring. Nicely proportioned room sizes & a kitchen with a fireplace & eating nook & sitting area provide easy living. The lofted family room is perfect for a game room or artist studio or convert to first floor master suite. Perched on 4 acres of land & surrounded by conservation land, the formal walled gardens & large blue stone patio provide a peaceful outdoor retreat. Mature specimen plantings, unique arbor gates & intricate trellis along with a large garden shed add to the fanciful feel. Truly one of a kind property
Location
State MA
County Essex
Zoning RRA
Direction off 133 Essex Road or Sagamore Hill conservation area that surrounds property to Candlewood
Rooms
Family Room Cathedral Ceiling(s), Flooring - Wood, Exterior Access
Basement Full, Walk-Out Access, Interior Entry, Garage Access, Concrete, Unfinished
Primary Bedroom Level Second
Dining Room Flooring - Wood
Kitchen Closet/Cabinets - Custom Built, Flooring - Wood, Dining Area, Countertops - Stone/Granite/Solid, Country Kitchen, Exterior Access, Gas Stove, Peninsula
Interior
Interior Features Mud Room, Entry Hall, Center Hall, Central Vacuum, Wired for Sound
Heating Oil, Hydro Air
Cooling Central Air, Dual
Flooring Wood, Flooring - Wood
Fireplaces Number 5
Fireplaces Type Dining Room, Kitchen, Living Room, Master Bedroom, Bedroom
Appliance Range, Dishwasher, Refrigerator, Washer, Dryer, Vacuum System, Range Hood, Oil Water Heater, Tank Water Heater, Utility Connections for Gas Range, Utility Connections for Electric Dryer
Laundry Flooring - Wood, First Floor
Exterior
Exterior Feature Rain Gutters, Storage, Professional Landscaping, Sprinkler System, Garden
Garage Spaces 2.0
Community Features Public Transportation, Shopping, Walk/Jog Trails, Golf, Conservation Area, Public School
Utilities Available for Gas Range, for Electric Dryer, Generator Connection
Waterfront Description Beach Front, Ocean, 1 to 2 Mile To Beach, Beach Ownership(Public)
View Y/N Yes
View Scenic View(s)
Roof Type Shingle
Total Parking Spaces 6
Garage Yes
Building
Lot Description Wooded, Cleared, Level
Foundation Concrete Perimeter
Sewer Private Sewer
Water Public
Architectural Style Antique, Federal
Others
Senior Community false
Read Less Info
Want to know what your home might be worth? Contact us for a FREE valuation!

Our team is ready to help you sell your home for the highest possible price ASAP
Bought with Hackett & Glessner Team • J. Barrett & Company
GET MORE INFORMATION
Broker-Owner






