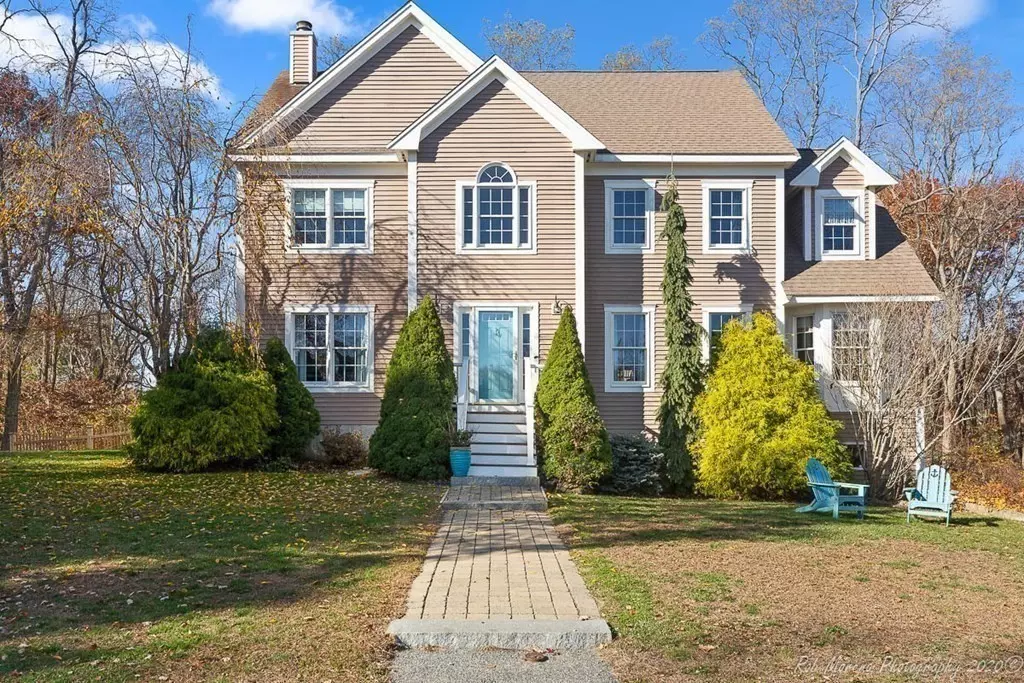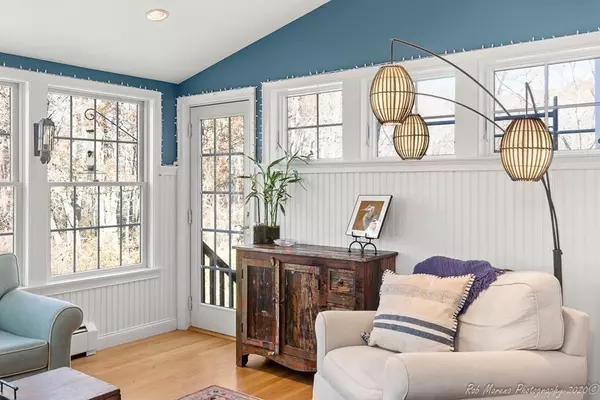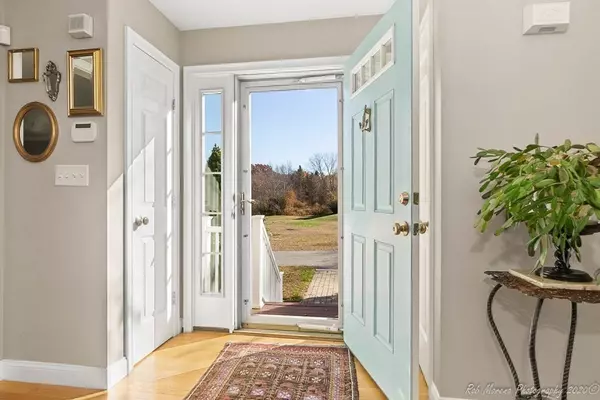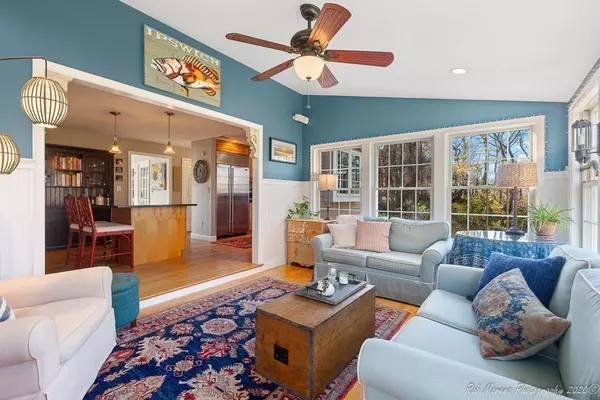$805,500
$799,900
0.7%For more information regarding the value of a property, please contact us for a free consultation.
4 Beds
2.5 Baths
3,017 SqFt
SOLD DATE : 01/12/2021
Key Details
Sold Price $805,500
Property Type Single Family Home
Sub Type Single Family Residence
Listing Status Sold
Purchase Type For Sale
Square Footage 3,017 sqft
Price per Sqft $266
MLS Listing ID 72761335
Sold Date 01/12/21
Style Colonial
Bedrooms 4
Full Baths 2
Half Baths 1
HOA Fees $16/ann
HOA Y/N true
Year Built 2003
Annual Tax Amount $9,893
Tax Year 2020
Lot Size 3.130 Acres
Acres 3.13
Property Description
Beautifully decorated and designed in a peaceful setting on cul-de-sac. The kitchen is the heart of the home and opens to the fireplaced family room and four season sun-room w/ stainless steel appliances, granite counter-tops and kitchen island that seats 6. The four season room has direct access to the private backyard, designed for easy outdoor living and relaxation with expansive patio. Upstairs you will love the master suite boasting an oversized closet and full bath, 3 add'l good sized bedrooms and another full bath. .The first floor features two in home office options as needed in today's living/working environment, the partially finished lower level includes an HGTV worthy mudroom with custom built in cubbies and bench. Walk up attic (future expansion possibilities) 2 car garage, central AC, central vac, security and irrigation. A total GEM!
Location
State MA
County Essex
Zoning RRA
Direction High Street to Town Farm Road
Rooms
Family Room Flooring - Hardwood, Recessed Lighting
Basement Full, Interior Entry, Garage Access
Primary Bedroom Level Second
Dining Room Flooring - Hardwood, Lighting - Pendant, Crown Molding
Kitchen Flooring - Hardwood, Dining Area, Countertops - Stone/Granite/Solid, Kitchen Island, Cabinets - Upgraded, Exterior Access, Recessed Lighting, Stainless Steel Appliances
Interior
Interior Features Ceiling Fan(s), Recessed Lighting, Lighting - Overhead, Beadboard, Closet, Closet/Cabinets - Custom Built, Sun Room, Home Office, Foyer, Mud Room, Central Vacuum
Heating Baseboard, Oil
Cooling Central Air
Flooring Carpet, Hardwood, Stone / Slate, Flooring - Hardwood, Flooring - Stone/Ceramic Tile
Fireplaces Number 1
Fireplaces Type Family Room
Appliance Range, Dishwasher, Trash Compactor, Microwave, Refrigerator, Washer, Dryer, Vacuum System, Oil Water Heater, Tank Water Heater, Utility Connections for Electric Range, Utility Connections for Electric Oven, Utility Connections for Electric Dryer
Laundry Laundry Closet, Flooring - Stone/Ceramic Tile, Electric Dryer Hookup, Washer Hookup, Lighting - Overhead, First Floor
Exterior
Exterior Feature Sprinkler System, Decorative Lighting
Garage Spaces 2.0
Community Features Public Transportation, Shopping, Tennis Court(s), Park, Laundromat, Conservation Area, Highway Access, Public School
Utilities Available for Electric Range, for Electric Oven, for Electric Dryer, Washer Hookup
Waterfront Description Beach Front, Ocean, 1 to 2 Mile To Beach, Beach Ownership(Public)
Roof Type Shingle
Total Parking Spaces 8
Garage Yes
Building
Lot Description Cul-De-Sac, Wooded
Foundation Concrete Perimeter
Sewer Private Sewer
Water Public
Architectural Style Colonial
Schools
Elementary Schools Doyon
Middle Schools Ipswich Middle
High Schools Ipswich High
Others
Senior Community false
Acceptable Financing Contract
Listing Terms Contract
Read Less Info
Want to know what your home might be worth? Contact us for a FREE valuation!

Our team is ready to help you sell your home for the highest possible price ASAP
Bought with Nicole Monahan • LandVest, Inc., Ipswich
GET MORE INFORMATION
Broker-Owner






