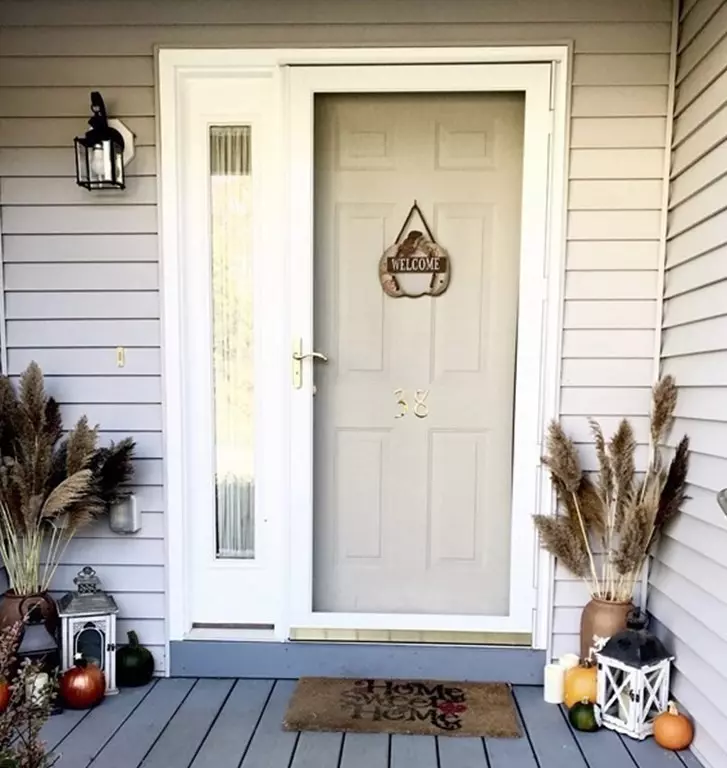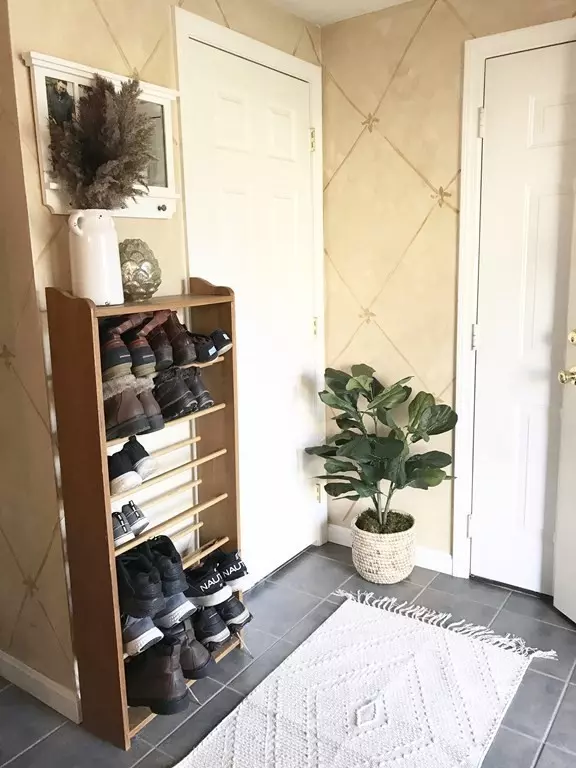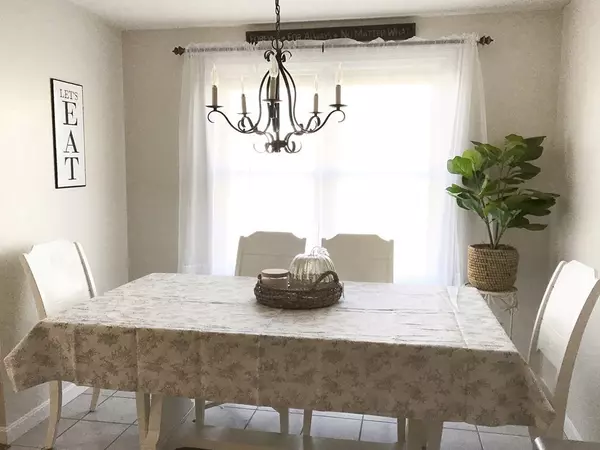$222,000
$219,900
1.0%For more information regarding the value of a property, please contact us for a free consultation.
2 Beds
2 Baths
1,241 SqFt
SOLD DATE : 01/11/2021
Key Details
Sold Price $222,000
Property Type Condo
Sub Type Condominium
Listing Status Sold
Purchase Type For Sale
Square Footage 1,241 sqft
Price per Sqft $178
MLS Listing ID 72743921
Sold Date 01/11/21
Bedrooms 2
Full Baths 2
HOA Fees $324/mo
HOA Y/N true
Year Built 2004
Annual Tax Amount $3,048
Tax Year 2020
Property Description
Welcome to 38 Day Mill Drive! This end unit in the desirable Day Mill Condos has everything you need and more. Located in the quaint town of Templeton, the complex is perfectly situated in a rural area, with convenient highway access. The home boasts classic design features (hardwoods, SS appliances, white marble fireplace, neutral color walls), which makes it adaptable to any style. The master floods with natural light, has hardwood floors, and an on-suite full bath. Bedroom #2 gets great light as well, and has a walk-in closet. The unit has front and side yard, garage/off street parking (also nearby guest spots), and full basement that has been partially finished. There is even a screened in porch off of the living room that makes you feel like your'e in a tree house. The condo is built into a hill so the porch is elevated and feels like you're amongst the tops of the trees in the forest behind the house. Also – more kitchen cabinets and linen closets than you could ever need!
Location
State MA
County Worcester
Area Baldwinville
Zoning Res
Direction MA-2 W, exit 20 Right on Baldwinville Rd Day Mill Condos approx. 1 mile (left)
Rooms
Primary Bedroom Level Main
Kitchen Flooring - Stone/Ceramic Tile, Window(s) - Bay/Bow/Box, Dining Area, Stainless Steel Appliances, Lighting - Overhead
Interior
Heating Forced Air, Propane
Cooling Central Air
Flooring Wood, Tile
Fireplaces Number 1
Fireplaces Type Living Room
Appliance Range, Dishwasher, Microwave, Refrigerator, Washer, Dryer, Utility Connections for Electric Range, Utility Connections for Electric Oven, Utility Connections for Electric Dryer
Laundry Laundry Closet, Main Level, First Floor, In Unit, Washer Hookup
Exterior
Exterior Feature Rain Gutters
Garage Spaces 1.0
Community Features Shopping, Park, Walk/Jog Trails, Golf, Conservation Area, Highway Access, House of Worship, Public School
Utilities Available for Electric Range, for Electric Oven, for Electric Dryer, Washer Hookup
Roof Type Shingle
Total Parking Spaces 1
Garage Yes
Building
Story 1
Sewer Public Sewer
Water Public
Others
Pets Allowed Yes w/ Restrictions
Senior Community false
Read Less Info
Want to know what your home might be worth? Contact us for a FREE valuation!

Our team is ready to help you sell your home for the highest possible price ASAP
Bought with Kelly Brown • Coldwell Banker Realty - Leominster
GET MORE INFORMATION
Broker-Owner






