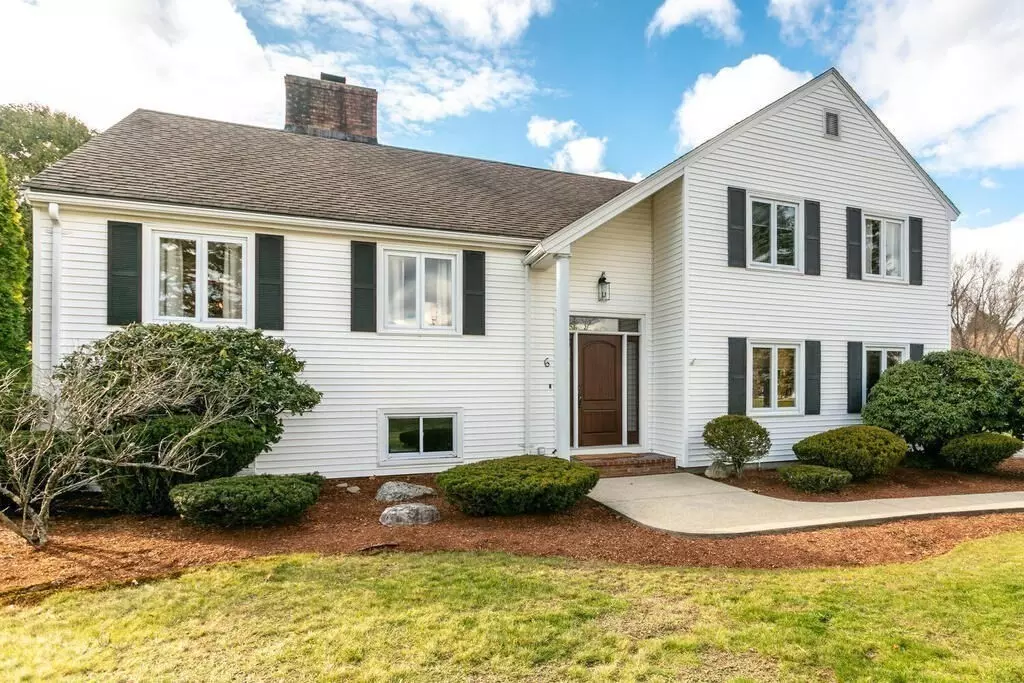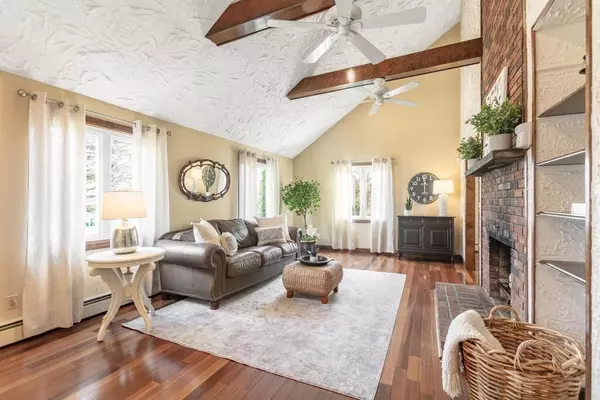$743,500
$749,900
0.9%For more information regarding the value of a property, please contact us for a free consultation.
3 Beds
2.5 Baths
2,550 SqFt
SOLD DATE : 01/08/2021
Key Details
Sold Price $743,500
Property Type Single Family Home
Sub Type Single Family Residence
Listing Status Sold
Purchase Type For Sale
Square Footage 2,550 sqft
Price per Sqft $291
Subdivision Turner Farm
MLS Listing ID 72758590
Sold Date 01/08/21
Style Colonial
Bedrooms 3
Full Baths 2
Half Baths 1
HOA Y/N false
Year Built 1978
Annual Tax Amount $10,284
Tax Year 2020
Lot Size 0.930 Acres
Acres 0.93
Property Description
LOCATION, LOCATION, LOCATION! RELAX and ENJOY your STAYCATION in this SPRAWLING MULTI -LEVEL HOME in sought after TURNER FARM. It's PERFECT for TODAY'S LIFESTYLE of working, playing, and home schooling with TWO FAMILY ROOMS, a HOME OFFICE with closet that doubles as a GUEST ROOM,and a manicured LEVEL ACRE LOT and plenty of room for EXTENDED FAMILY. It doesn't get much better than this FABULOUS NEIGHBORHOOD located in BATCHELDER SCHOOL DISTRICT. House has over 2400 s.f. of versatile QUALITY LIVING SPACE. a FIREPLACED LIVING ROOM with CATHEDRAL CEILING, a SKY LIT FAMILY ROOM leading to deck overlooking EXPANSIVE BACKYARD with IN GROUND POOL and PATIO. LOWER LEVEL is GREAT FOR a GAME ROOM, GUEST SUITE or ENTERTAINING FAMILY & FRIENDS. Minutes to IPSWICH RIVER PARK, all schools, library, shopping, restaurants, and major routes.
Location
State MA
County Middlesex
Zoning RA
Direction Elm Street or Fieldstone to Harvest Lane
Rooms
Family Room Skylight, Deck - Exterior, Exterior Access
Basement Full, Partially Finished, Walk-Out Access, Interior Entry, Garage Access
Primary Bedroom Level Second
Dining Room Flooring - Hardwood
Kitchen Flooring - Vinyl
Interior
Interior Features Home Office, Game Room
Heating Baseboard, Natural Gas
Cooling Wall Unit(s)
Flooring Wood, Tile, Vinyl, Carpet, Flooring - Stone/Ceramic Tile
Fireplaces Number 1
Fireplaces Type Living Room, Wood / Coal / Pellet Stove
Appliance Range, Dishwasher, Gas Water Heater, Utility Connections for Gas Range, Utility Connections for Electric Oven
Laundry Flooring - Stone/Ceramic Tile, First Floor
Exterior
Exterior Feature Rain Gutters, Storage
Garage Spaces 2.0
Fence Fenced/Enclosed, Fenced
Pool In Ground
Community Features Tennis Court(s), Park, Walk/Jog Trails, Golf, Medical Facility, Conservation Area, Highway Access, House of Worship, Public School, Sidewalks
Utilities Available for Gas Range, for Electric Oven
Roof Type Shingle
Total Parking Spaces 10
Garage Yes
Private Pool true
Building
Lot Description Level
Foundation Concrete Perimeter
Sewer Private Sewer
Water Public
Architectural Style Colonial
Schools
Elementary Schools Ld Batchelder
Middle Schools Nr Middle
High Schools Nr High
Others
Senior Community false
Read Less Info
Want to know what your home might be worth? Contact us for a FREE valuation!

Our team is ready to help you sell your home for the highest possible price ASAP
Bought with The Laura Baliestiero Team • Coldwell Banker Realty - Concord
GET MORE INFORMATION
Broker-Owner






