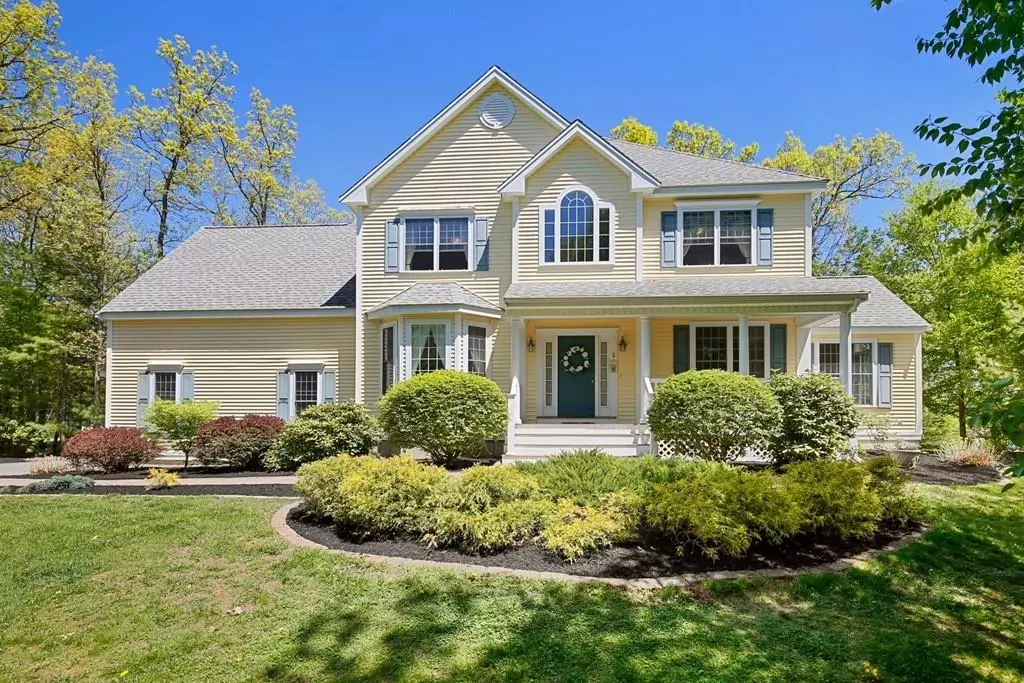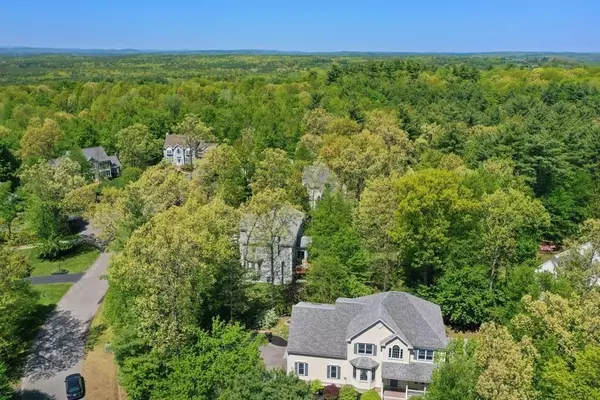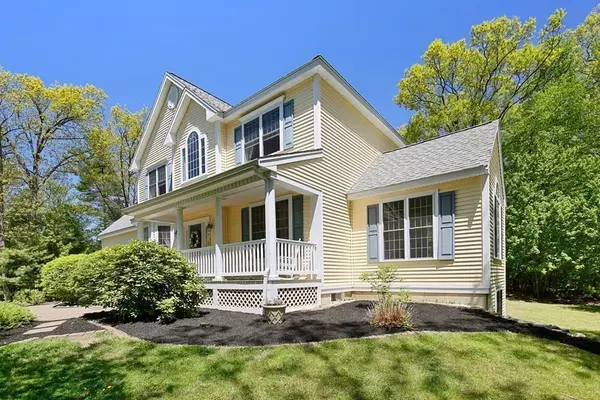$470,000
$449,900
4.5%For more information regarding the value of a property, please contact us for a free consultation.
3 Beds
2.5 Baths
2,967 SqFt
SOLD DATE : 07/06/2020
Key Details
Sold Price $470,000
Property Type Single Family Home
Sub Type Single Family Residence
Listing Status Sold
Purchase Type For Sale
Square Footage 2,967 sqft
Price per Sqft $158
Subdivision Village At Flat Hill
MLS Listing ID 72662308
Sold Date 07/06/20
Style Colonial
Bedrooms 3
Full Baths 2
Half Baths 1
HOA Fees $269/mo
HOA Y/N true
Year Built 2004
Annual Tax Amount $7,870
Tax Year 2020
Lot Size 0.580 Acres
Acres 0.58
Property Description
Stunning Center Entrance Colonial with 2-car garage, located in one of Lunenburg's premier cul-de-sac neighborhoods! Open eat-in kitchen with newer stainless steel appliances, kitchen island, pantry, separate instant hot water faucet, recessed lighting and spacious dining area with vaulted ceiling and sliders to deck overlooking the beautiful private backyard! The sun-filled 1st floor with palladian and transom windows throughout boasts a 2-story foyer, newer hardwood floors, fireplaced living room with over-sized picture window, formal dining room with wainscoting, family room with French doors, sun room, mud room and 1/2 bath. The master suite features a large walk-in closet, skylight, private office/nursery and a spa-like master bath with jetted tub, double vanity and soaring sky-lit ceiling. Two large bedrooms, full bath and laundry room round out the 2nd floor. Additional features include a ready to finish basement with high ceilings and windows plus dual-zone cooling and heating.
Location
State MA
County Worcester
Zoning Res
Direction Flat Hill Road to Cortland Circle to Willow Circle
Rooms
Family Room Flooring - Hardwood, French Doors, Crown Molding
Basement Full, Interior Entry, Bulkhead
Primary Bedroom Level Second
Dining Room Flooring - Hardwood, Window(s) - Bay/Bow/Box, Wainscoting, Crown Molding
Kitchen Flooring - Stone/Ceramic Tile, Window(s) - Picture, Dining Area, Pantry, Kitchen Island, Recessed Lighting, Slider, Stainless Steel Appliances, Lighting - Pendant
Interior
Interior Features Ceiling Fan(s), Ceiling - Vaulted, Closet - Double, Lighting - Overhead, Entrance Foyer, Sun Room, Mud Room, Office, Wired for Sound
Heating Forced Air, Propane
Cooling Central Air
Flooring Tile, Carpet, Hardwood, Flooring - Hardwood, Flooring - Stone/Ceramic Tile
Fireplaces Number 1
Fireplaces Type Living Room
Appliance Range, Dishwasher, Microwave, Refrigerator, Washer, Dryer, Propane Water Heater, Plumbed For Ice Maker
Laundry Flooring - Stone/Ceramic Tile, Washer Hookup, Lighting - Overhead, Second Floor
Exterior
Exterior Feature Rain Gutters, Professional Landscaping
Garage Spaces 2.0
Community Features Shopping, Tennis Court(s), Park, Walk/Jog Trails, Golf, Public School
Utilities Available Washer Hookup, Icemaker Connection
Roof Type Shingle
Total Parking Spaces 6
Garage Yes
Building
Lot Description Cul-De-Sac, Level
Foundation Concrete Perimeter
Sewer Private Sewer
Water Public
Architectural Style Colonial
Schools
Elementary Schools Lunenburg
Middle Schools Turkey Hill
High Schools Lunenburg
Others
Acceptable Financing Contract
Listing Terms Contract
Read Less Info
Want to know what your home might be worth? Contact us for a FREE valuation!

Our team is ready to help you sell your home for the highest possible price ASAP
Bought with Kurt Thompson • Keller Williams Realty North Central
GET MORE INFORMATION
Broker-Owner






