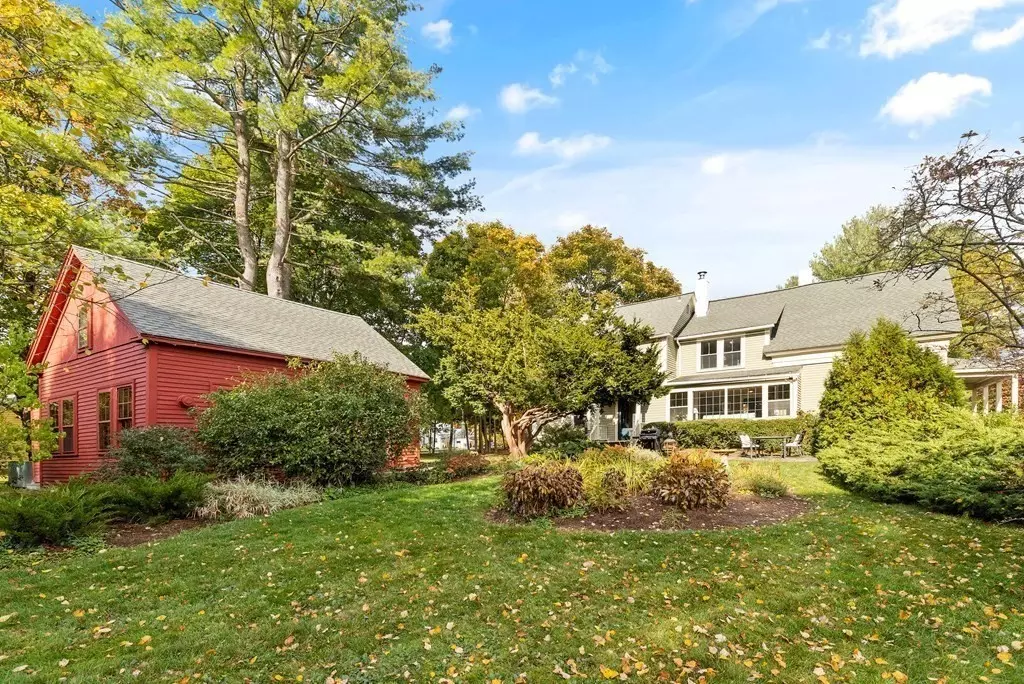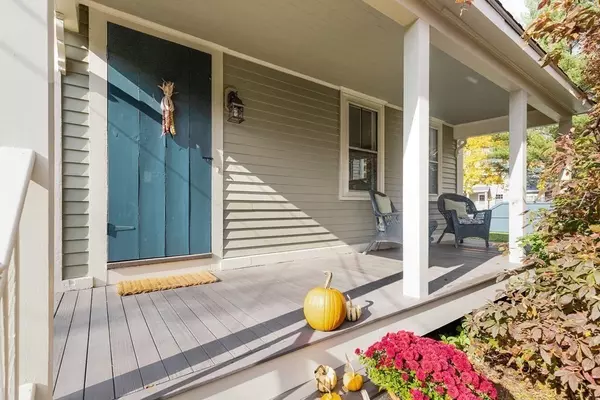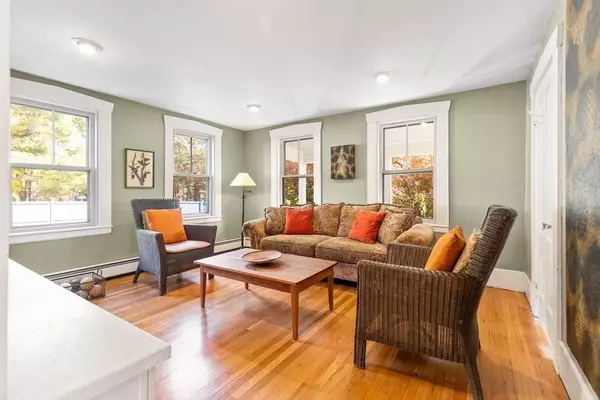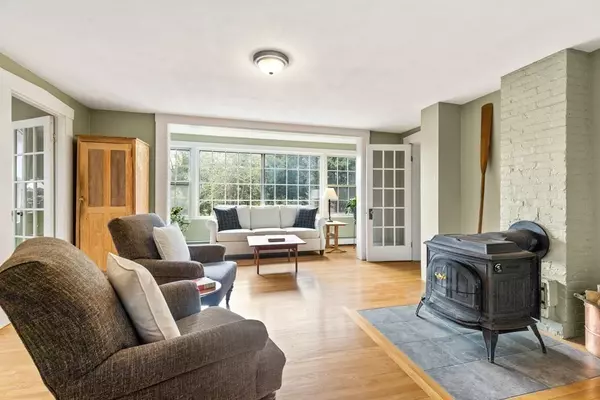$799,000
$650,000
22.9%For more information regarding the value of a property, please contact us for a free consultation.
4 Beds
2 Baths
2,464 SqFt
SOLD DATE : 01/06/2021
Key Details
Sold Price $799,000
Property Type Single Family Home
Sub Type Single Family Residence
Listing Status Sold
Purchase Type For Sale
Square Footage 2,464 sqft
Price per Sqft $324
Subdivision West Acton
MLS Listing ID 72747248
Sold Date 01/06/21
Style Colonial, Antique
Bedrooms 4
Full Baths 2
HOA Y/N false
Year Built 1870
Annual Tax Amount $9,216
Tax Year 2020
Lot Size 0.500 Acres
Acres 0.5
Property Description
This spacious, charming, & updated Antique Colonial Home is full of beautiful period details - wide pine floors, tall ceilings, wood trims, and large windows. Boasting a phenomenal floor plan including a charming front parlor w/built-ins, family room w/wood burning stove & a wall of windows overlooking the perennial gardens, a expansive dining room, perfect for entertaining, & an updated kitchen w/granite, stainless steel appliances, glass-fronted cabinets, & gas cooking. A breakfast room, full bath, & mudroom complete the 1st level. Upstairs - 4 sunny bedrooms, an office nook, full bath, & convenient laundry area. Outdoors - beautifully landscaped with a handsome patio perfect for relaxing, watching the birds & peaceful tranquility. The barn/2 car garage converted to an art studio offers heat, a loft area, French doors to the picturesque gardens, & endless possibilities. Newly painted exterior, a highly efficient natural gas heating system and only steps away from West Acton Village!
Location
State MA
County Middlesex
Zoning RES
Direction Property located on the corner of Elm St and Arlington St. - Driveway is off Elm St
Rooms
Family Room Wood / Coal / Pellet Stove, Flooring - Hardwood, Window(s) - Picture, Lighting - Overhead
Basement Full, Interior Entry, Bulkhead, Concrete, Unfinished
Primary Bedroom Level Second
Dining Room Flooring - Hardwood, Lighting - Overhead
Kitchen Flooring - Stone/Ceramic Tile, Countertops - Stone/Granite/Solid, French Doors, Cabinets - Upgraded, Chair Rail, Country Kitchen, Exterior Access, Recessed Lighting, Remodeled, Stainless Steel Appliances, Gas Stove
Interior
Interior Features Closet, Dining Area, Lighting - Overhead, Attic Access, Closet - Double, Kitchen, Office, Foyer, Mud Room, Loft, High Speed Internet
Heating Baseboard, Natural Gas
Cooling None, Whole House Fan
Flooring Wood, Tile, Carpet, Hardwood, Flooring - Hardwood, Flooring - Wood, Flooring - Stone/Ceramic Tile
Appliance Range, Dishwasher, Microwave, Refrigerator, Washer, Dryer, Gas Water Heater, Tank Water Heaterless, Plumbed For Ice Maker, Utility Connections for Gas Range, Utility Connections for Gas Oven, Utility Connections for Electric Dryer
Laundry Electric Dryer Hookup, Washer Hookup, Second Floor
Exterior
Exterior Feature Rain Gutters, Garden
Community Features Shopping, Tennis Court(s), Park, Walk/Jog Trails, Golf, Medical Facility, Bike Path, Conservation Area, Highway Access, Public School, T-Station, Sidewalks
Utilities Available for Gas Range, for Gas Oven, for Electric Dryer, Washer Hookup, Icemaker Connection
Roof Type Shingle
Total Parking Spaces 6
Garage Yes
Building
Lot Description Corner Lot
Foundation Stone
Sewer Private Sewer
Water Public
Architectural Style Colonial, Antique
Schools
Elementary Schools Ab Choice
Middle Schools Rj Grey Jr Hs
High Schools Abrhs
Read Less Info
Want to know what your home might be worth? Contact us for a FREE valuation!

Our team is ready to help you sell your home for the highest possible price ASAP
Bought with Linda Emmetts • Unlimited Sotheby's International Realty
GET MORE INFORMATION
Broker-Owner






