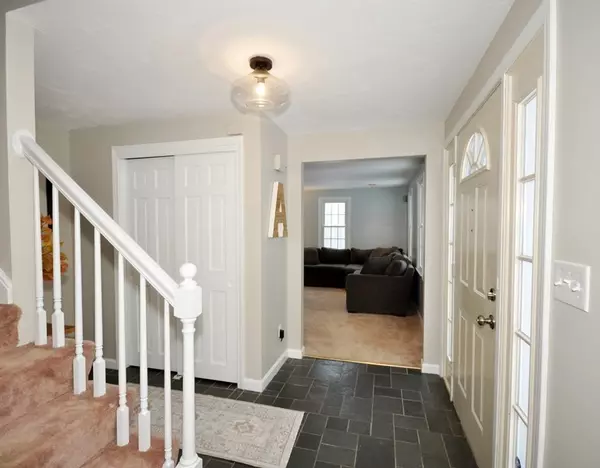$550,000
$539,900
1.9%For more information regarding the value of a property, please contact us for a free consultation.
4 Beds
2.5 Baths
1,924 SqFt
SOLD DATE : 01/21/2021
Key Details
Sold Price $550,000
Property Type Single Family Home
Sub Type Single Family Residence
Listing Status Sold
Purchase Type For Sale
Square Footage 1,924 sqft
Price per Sqft $285
Subdivision Vose Hill Farm
MLS Listing ID 72752147
Sold Date 01/21/21
Style Colonial, Garrison
Bedrooms 4
Full Baths 2
Half Baths 1
HOA Y/N false
Year Built 1988
Annual Tax Amount $9,944
Tax Year 2020
Lot Size 10,454 Sqft
Acres 0.24
Property Description
This stunning home will take your breath away with its brand new exterior~new paint, windows, shutters & landscape in 2020! The interior carries the same theme with fresh paint through much of the home, spacious living room & dining room with slider to a deck, eat in kitchen with granite counters, stainless appliances & an eating area with walkout bay. The front to back family room will warm your heart with its wood fireplace. The 1/2 bath includes the laundry area. Upstairs is the master bedroom suite with a 3/4 bath & walk in closet. Three additional good sized bedrooms & the family full bath complete the picture. If that's not enough, how about the furnace, central air conditioning & tankless hot water that were updated in 2013! Central vacuum is an added bonus. Great neighborhood near the Sudbury line. You'll love the new Maynard Crossing around the corner that will include Market Basket, restaurants, retail shops & more! Town center art studios, bike path, schools~so much to love!
Location
State MA
County Middlesex
Zoning R1
Direction Parker Street to Vose Hill Road ~ near Sudbury line
Rooms
Family Room Bathroom - Half, Flooring - Wall to Wall Carpet
Basement Full, Interior Entry, Garage Access, Radon Remediation System, Concrete
Primary Bedroom Level Second
Dining Room Flooring - Wall to Wall Carpet, Deck - Exterior, Slider
Kitchen Flooring - Vinyl, Window(s) - Bay/Bow/Box, Dining Area, Countertops - Stone/Granite/Solid, Stainless Steel Appliances
Interior
Interior Features Closet, Entrance Foyer, Central Vacuum
Heating Forced Air, Natural Gas
Cooling Central Air
Flooring Vinyl, Carpet, Flooring - Stone/Ceramic Tile
Fireplaces Number 1
Fireplaces Type Family Room
Appliance Range, Dishwasher, Disposal, Microwave, Refrigerator, Dryer, Tank Water Heaterless, Utility Connections for Gas Range, Utility Connections for Gas Dryer
Laundry Bathroom - Half, First Floor, Washer Hookup
Exterior
Exterior Feature Rain Gutters
Garage Spaces 2.0
Community Features Public Transportation, Shopping, Tennis Court(s), Park, Stable(s), Golf, Medical Facility, Laundromat, Bike Path, Public School, T-Station, Sidewalks
Utilities Available for Gas Range, for Gas Dryer, Washer Hookup
Roof Type Shingle
Total Parking Spaces 2
Garage Yes
Building
Lot Description Level
Foundation Concrete Perimeter
Sewer Public Sewer
Water Public
Architectural Style Colonial, Garrison
Schools
Elementary Schools Green Meadow
Middle Schools Fowler
High Schools Maynard
Others
Senior Community false
Read Less Info
Want to know what your home might be worth? Contact us for a FREE valuation!

Our team is ready to help you sell your home for the highest possible price ASAP
Bought with Linda Van Emburgh • Barrett Sotheby's International Realty
GET MORE INFORMATION
Broker-Owner






