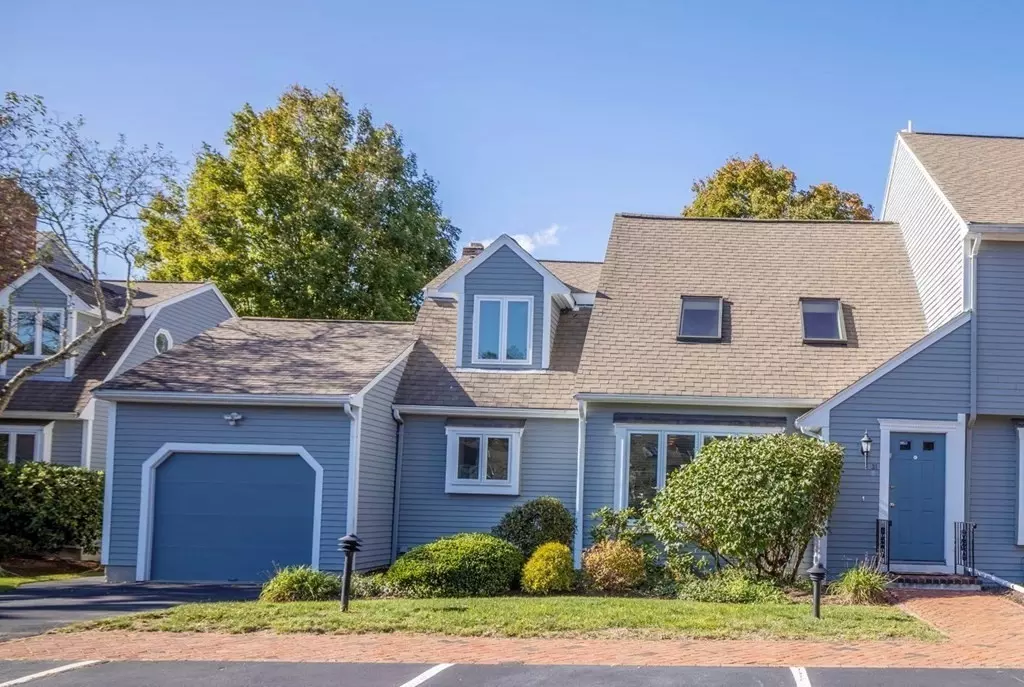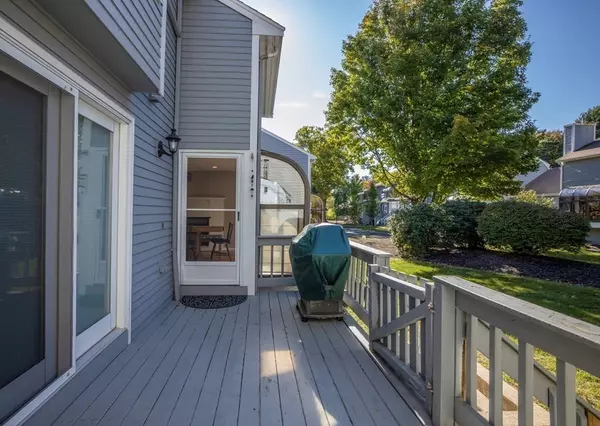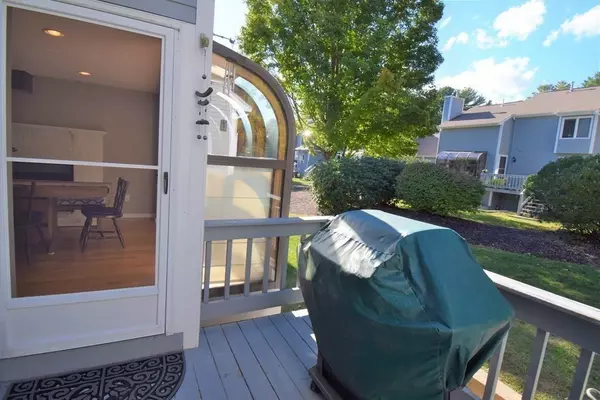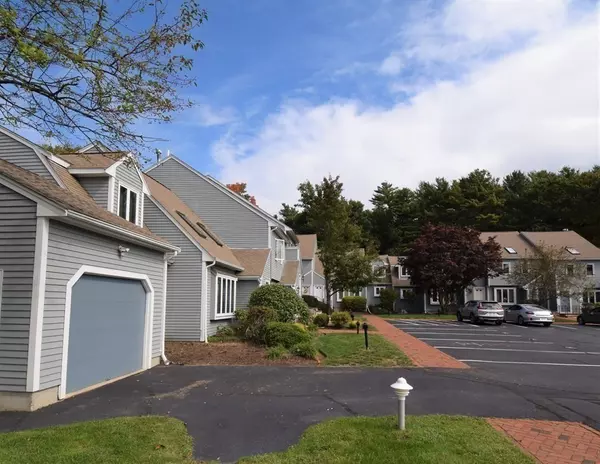$380,000
$379,900
For more information regarding the value of a property, please contact us for a free consultation.
1 Bed
3 Baths
2,562 SqFt
SOLD DATE : 01/29/2021
Key Details
Sold Price $380,000
Property Type Condo
Sub Type Condominium
Listing Status Sold
Purchase Type For Sale
Square Footage 2,562 sqft
Price per Sqft $148
MLS Listing ID 72746662
Sold Date 01/29/21
Bedrooms 1
Full Baths 3
HOA Fees $419/mo
HOA Y/N true
Year Built 1987
Annual Tax Amount $4,806
Tax Year 2020
Lot Size 12.000 Acres
Acres 12.0
Property Description
WELCOME HOME TO INDIAN COVE! SUPERB END UNIT 2,562sf CAPE W/ ATTACHED GARAGE! (8 RMS - 3 FULL BATHS) . Dramatic cathedral ceiling LIVING RM w/two Skylights. DOUBLE KITCHEN = Designer White Cabinetry, soft-close drawers, granite counters, tiled backsplash, SS Appliances, door to access garage FIREPLACED DINING AREA plus impressive SOLARIUM with ultra custom shades, access to large Sundeck! Full Shower Bath , Formal DINING RM or Office w /French doors and access to deck! MASTER BEDROOM SUITE, gigantic walk-in closet+ linen closet. MASTER BATHROOM w/ NEW JACUZZI , ceramic tile surround and Shower Bath. LOWER LEVEL WALKOUT: 3 ROOMS FINISHED (Family Rm/Playroom, Office/ Guest Rm plus Full Bath). Laundry and Utility Room. MANY NEW UPDATES: Jacuzzi, hardwood floors, Kitchen & Baths, wired wall TV and speakers, Stairway & Railings, Carpeting, HW Heater, automatic garage door & side door, Alarm, Central Air, Gas Heat, TENNIS COURT. A rare find, act now!
Location
State MA
County Bristol
Zoning res
Direction Rte 24 /106 toward Mansfield, right on Route 138 Turnpike, to INDIAN COVE (near Leandros)
Rooms
Family Room Flooring - Wall to Wall Carpet
Primary Bedroom Level Second
Dining Room Flooring - Hardwood, French Doors, Deck - Exterior, Slider
Kitchen Flooring - Hardwood, Dining Area, Countertops - Stone/Granite/Solid, Lighting - Overhead
Interior
Interior Features Open Floor Plan, Lighting - Overhead, Play Room, Office, Kitchen
Heating Forced Air, Natural Gas, Fireplace
Cooling Central Air
Flooring Carpet, Hardwood, Flooring - Wall to Wall Carpet, Flooring - Hardwood
Fireplaces Number 1
Appliance Range, Dishwasher, Microwave, Refrigerator, Washer, Dryer, Electric Water Heater, Plumbed For Ice Maker, Utility Connections for Electric Range, Utility Connections for Electric Oven, Utility Connections for Electric Dryer
Laundry Electric Dryer Hookup, Washer Hookup, Closet - Double, In Basement, In Unit
Exterior
Exterior Feature Tennis Court(s)
Garage Spaces 1.0
Utilities Available for Electric Range, for Electric Oven, for Electric Dryer, Washer Hookup, Icemaker Connection
Roof Type Shingle
Total Parking Spaces 2
Garage Yes
Building
Story 3
Sewer Private Sewer
Water Public
Others
Pets Allowed Yes w/ Restrictions
Senior Community false
Acceptable Financing Contract
Listing Terms Contract
Read Less Info
Want to know what your home might be worth? Contact us for a FREE valuation!

Our team is ready to help you sell your home for the highest possible price ASAP
Bought with Brian Greene • Keller Williams Realty Leading Edge
GET MORE INFORMATION
Broker-Owner






