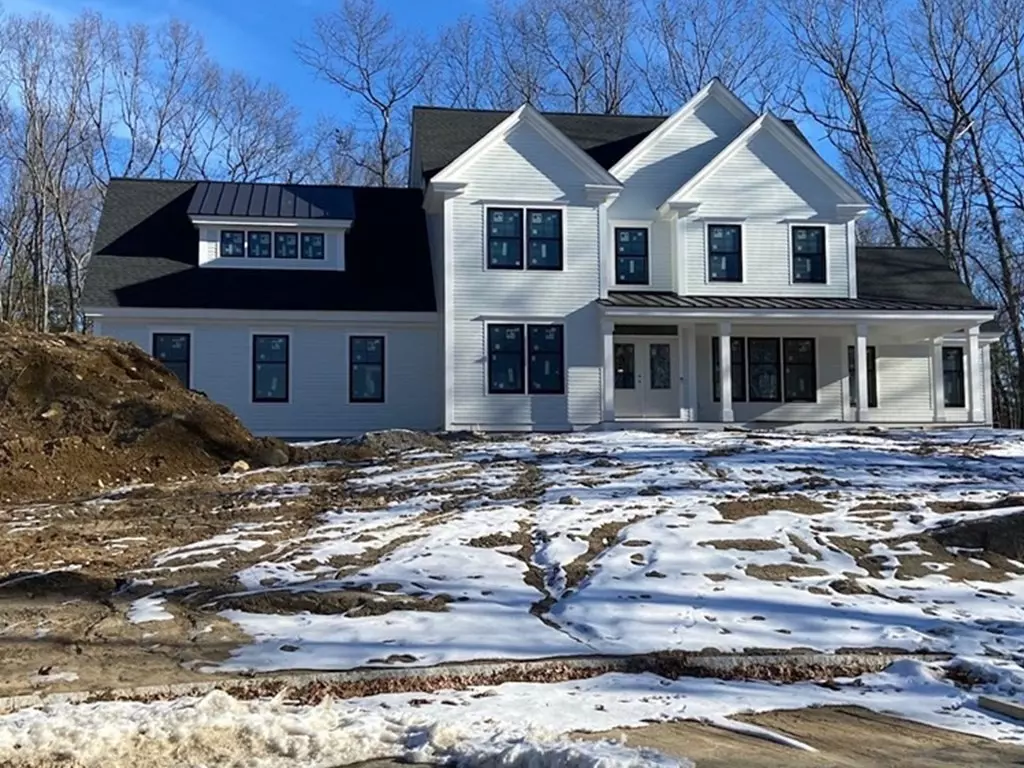$880,000
$889,900
1.1%For more information regarding the value of a property, please contact us for a free consultation.
4 Beds
4.5 Baths
3,713 SqFt
SOLD DATE : 01/28/2021
Key Details
Sold Price $880,000
Property Type Single Family Home
Sub Type Single Family Residence
Listing Status Sold
Purchase Type For Sale
Square Footage 3,713 sqft
Price per Sqft $237
Subdivision Heritage Hill/Scribner Hill Area
MLS Listing ID 72589263
Sold Date 01/28/21
Style Colonial, Farmhouse
Bedrooms 4
Full Baths 4
Half Baths 1
HOA Y/N false
Year Built 2019
Tax Year 2018
Lot Size 2.110 Acres
Acres 2.11
Property Description
Appraisers call listing agent for more information regarding final price.....Private lot to build the home of your dreams!! End of the cul-de-sac at Heritage Hills! This 9 lot neighborhood of custom homes is the newest development built by local well-respected builder Connell Construction. Attention to detail with customer input and satisfaction is what makes these homes so special. The plan shown includes 20x20 family room,dining room, game room and study on the first floor.Time spent with the cabinet designer will result in your perfect kitchen. 2nd floor master has 2 walk-in closets, spa like bathroom and 3 additional bedrooms. The 20x20 bonus room over the 3 car garage is finished and there are 4.5 bathrooms in this plan. Included is a 12x16 composite deck, 90%+ efficient heating units and Hardie plank siding. Home will be energy star certified..Many options and additional plans available or bring us your own!
Location
State MA
County Middlesex
Zoning res
Direction Scribner Road to Groton Road, Farmer's Way is directly across from 33 Groton Road
Rooms
Family Room Flooring - Hardwood
Basement Full
Primary Bedroom Level Second
Dining Room Flooring - Hardwood
Kitchen Countertops - Stone/Granite/Solid
Interior
Interior Features Closet - Walk-in, Game Room, Study, Finish - Cement Plaster
Heating Forced Air
Cooling Central Air
Flooring Wood, Tile, Carpet
Fireplaces Number 1
Fireplaces Type Family Room
Appliance Propane Water Heater
Exterior
Garage Spaces 3.0
Community Features House of Worship, Private School, Public School
Roof Type Shingle
Total Parking Spaces 6
Garage Yes
Building
Lot Description Cul-De-Sac, Wooded
Foundation Concrete Perimeter
Sewer Private Sewer
Water Private
Architectural Style Colonial, Farmhouse
Schools
Elementary Schools Tyngsboro Elem
Middle Schools Norris Road
High Schools Tyngsboro High
Read Less Info
Want to know what your home might be worth? Contact us for a FREE valuation!

Our team is ready to help you sell your home for the highest possible price ASAP
Bought with Judi Martin • Keller Williams Realty-Merrimack
GET MORE INFORMATION
Broker-Owner

