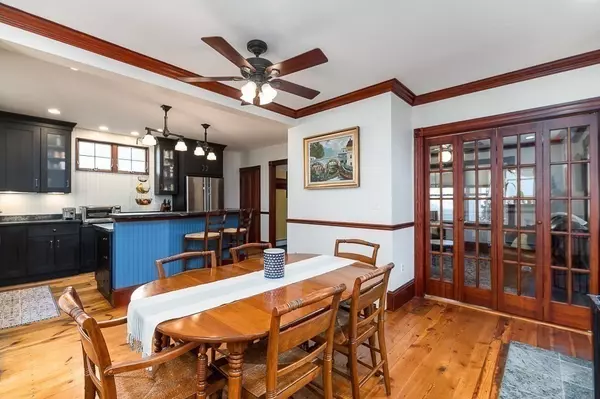$511,000
$499,000
2.4%For more information regarding the value of a property, please contact us for a free consultation.
3 Beds
1.5 Baths
1,318 SqFt
SOLD DATE : 01/28/2021
Key Details
Sold Price $511,000
Property Type Single Family Home
Sub Type Single Family Residence
Listing Status Sold
Purchase Type For Sale
Square Footage 1,318 sqft
Price per Sqft $387
MLS Listing ID 72767807
Sold Date 01/28/21
Style Colonial
Bedrooms 3
Full Baths 1
Half Baths 1
HOA Y/N false
Year Built 1910
Annual Tax Amount $5,992
Tax Year 2020
Lot Size 4,356 Sqft
Acres 0.1
Property Description
Welcome to Ipswich! Beautiful remodeled colonial in walking distance to downtown. Must see this stunning gourmet kitchen with stainless steel appliances, farmer's sink, soapstone counters and large island with seating. The dining room has a cozy wood stove that opens to a 3 season porch where you can view your fenced in level backyard. Loads of upgrades include the kitchen, baths, new siding, windows, roof, electric panel, heating system and hot water heater. Architectural features of crown molding, wainscoting and wide pine floors make this home desirable. The home has plenty of storage on the 3rd floor and basement. You are minutes away from the commuter rail. Enjoy the benefits of summers at Crane Beach, local downtown shops and restaurants. Showings begin at the Open House Sat. 12/19 12-2pm and Sun. 12/20 12-2pm Appointment required.
Location
State MA
County Essex
Zoning IR
Direction Topsfield Road to Brownville Ave
Rooms
Basement Full, Walk-Out Access, Interior Entry, Concrete, Unfinished
Primary Bedroom Level Second
Dining Room Wood / Coal / Pellet Stove, Ceiling Fan(s), Flooring - Wood, Wainscoting
Kitchen Closet, Closet/Cabinets - Custom Built, Flooring - Wood, Window(s) - Picture, Window(s) - Stained Glass, Dining Area, Countertops - Stone/Granite/Solid, Kitchen Island, Cabinets - Upgraded, Chair Rail, Exterior Access, Open Floorplan, Remodeled, Stainless Steel Appliances
Interior
Interior Features Wainscoting, Vestibule, Entry Hall, Sun Room, Internet Available - Unknown
Heating Baseboard, Natural Gas
Cooling None
Flooring Wood, Tile, Flooring - Stone/Ceramic Tile, Flooring - Wood
Fireplaces Number 1
Appliance Range, Dishwasher, Refrigerator, Gas Water Heater, Utility Connections for Gas Range, Utility Connections for Electric Oven, Utility Connections for Electric Dryer
Laundry In Basement, Washer Hookup
Exterior
Exterior Feature Rain Gutters, Garden
Fence Fenced/Enclosed, Fenced
Community Features Public Transportation, Shopping, Tennis Court(s), Park, Walk/Jog Trails, Stable(s), Golf, Laundromat, Bike Path, Conservation Area, House of Worship, Marina, Public School, T-Station, Sidewalks
Utilities Available for Gas Range, for Electric Oven, for Electric Dryer, Washer Hookup
Waterfront Description Beach Front, Bay, Ocean, Sound, Beach Ownership(Public)
Roof Type Shingle, Rubber
Total Parking Spaces 3
Garage No
Building
Lot Description Level
Foundation Stone, Brick/Mortar
Sewer Public Sewer
Water Public
Architectural Style Colonial
Schools
Elementary Schools Winthrop
Middle Schools Ipswich Middle
High Schools Ipswich High
Others
Senior Community false
Acceptable Financing Contract
Listing Terms Contract
Read Less Info
Want to know what your home might be worth? Contact us for a FREE valuation!

Our team is ready to help you sell your home for the highest possible price ASAP
Bought with Kristin Kelly • J. Barrett & Company
GET MORE INFORMATION
Broker-Owner






