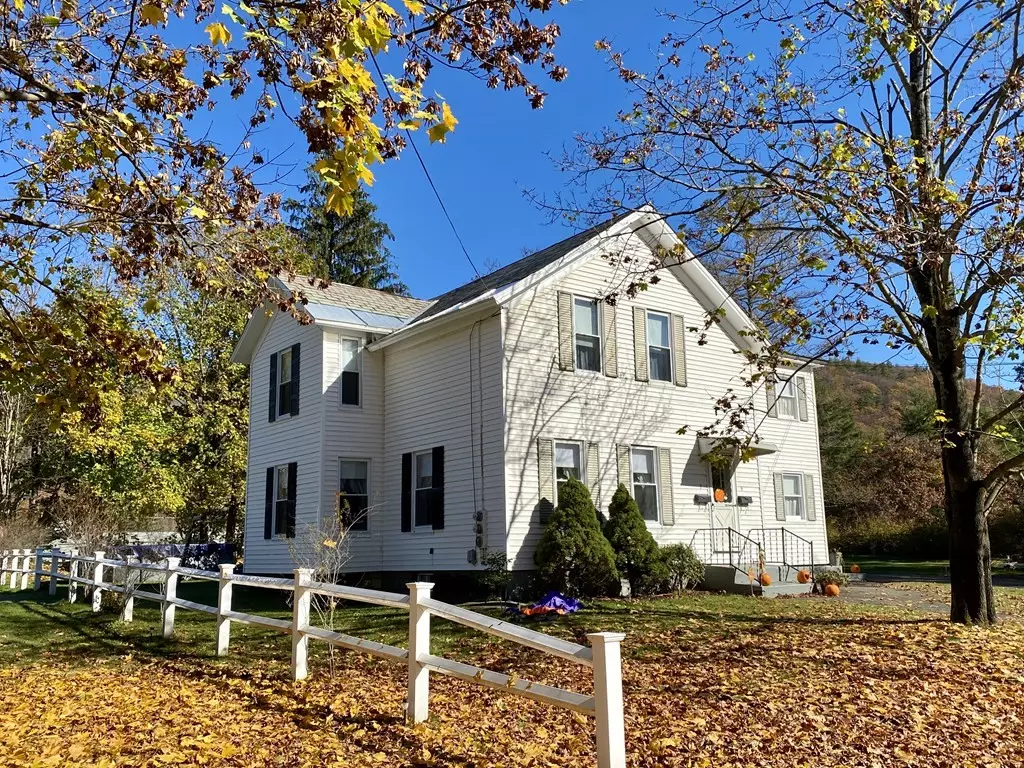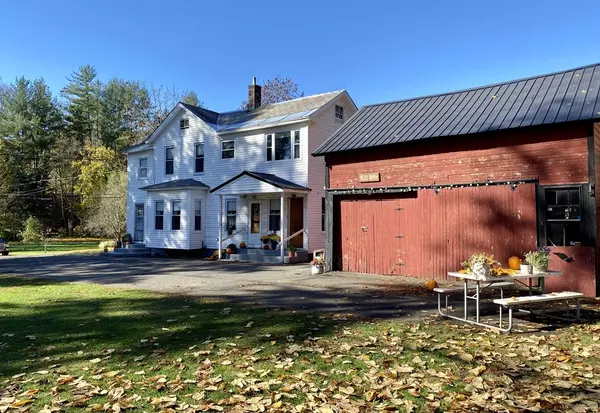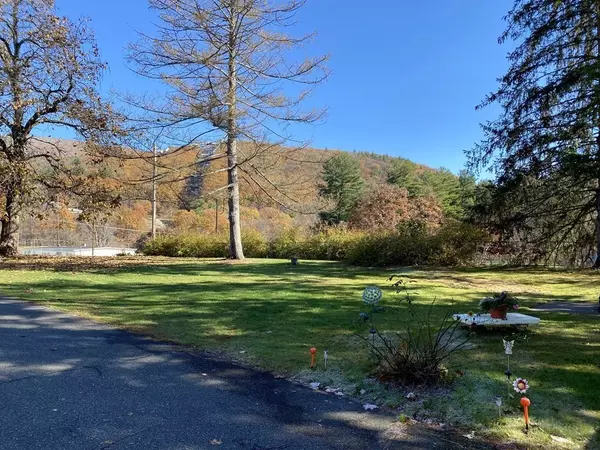$269,000
$269,000
For more information regarding the value of a property, please contact us for a free consultation.
4 Beds
2 Baths
2,929 SqFt
SOLD DATE : 02/12/2021
Key Details
Sold Price $269,000
Property Type Multi-Family
Sub Type Multi Family
Listing Status Sold
Purchase Type For Sale
Square Footage 2,929 sqft
Price per Sqft $91
MLS Listing ID 72752084
Sold Date 02/12/21
Bedrooms 4
Full Baths 2
Year Built 1800
Annual Tax Amount $4,137
Tax Year 2020
Lot Size 0.390 Acres
Acres 0.39
Property Description
Solid built and well maintained wonderful 2-family home located in a desirable area on the Buckland side in Shelburne Falls. You will enjoy taking a leisurely stroll along the Deerfield River into the village where you will find the many benefits of in-town living that includes great restaurants, artisan galleries, food markets and more! This property comes with a beautiful yard and is known by the locals as the ideal location to watch both youths and adults play baseball as it does overlook the community ball field! The house has vinyl siding, replacement windows, wood floors and a Buderus heating system. The first floor features a kitchen, dining room, living area, 2 bedrooms and a full bath. The second floor apartment has a kitchen, living room, 2 bedrooms and a full bath. The interior needs some updating but well worth your efforts. There is a barn on the property that is perfect for shop, storage or potential studio space, great garden area, and an above ground pool!
Location
State MA
County Franklin
Area Shelburne Falls
Zoning res
Direction Conway to South Street on Buckland side of Shelburne Falls. Look for sign.
Rooms
Basement Full
Interior
Interior Features Unit 1(Ceiling Fans), Unit 2(Ceiling Fans), Unit 1 Rooms(Living Room, Dining Room, Kitchen), Unit 2 Rooms(Living Room, Kitchen)
Heating Unit 1(Hot Water Radiators, Oil), Unit 2(Hot Water Radiators, Oil)
Cooling Unit 1(None)
Flooring Wood, Vinyl, Carpet, Unit 1(undefined), Unit 2(Hardwood Floors)
Appliance Unit 1(Range, Refrigerator, Washer, Dryer), Unit 2(Range, Refrigerator), Electric Water Heater
Exterior
Pool Above Ground
Community Features Shopping, Park, Laundromat, Conservation Area, House of Worship, Public School
Roof Type Slate, Metal
Total Parking Spaces 4
Garage No
Building
Lot Description Level
Story 3
Foundation Stone
Sewer Public Sewer
Water Public
Schools
Elementary Schools Buck/Shelb
Middle Schools Mohawk Reg
High Schools Mohawk Reg
Others
Senior Community false
Read Less Info
Want to know what your home might be worth? Contact us for a FREE valuation!

Our team is ready to help you sell your home for the highest possible price ASAP
Bought with Wanda Mooney • Coldwell Banker Community REALTORS®
GET MORE INFORMATION
Broker-Owner






