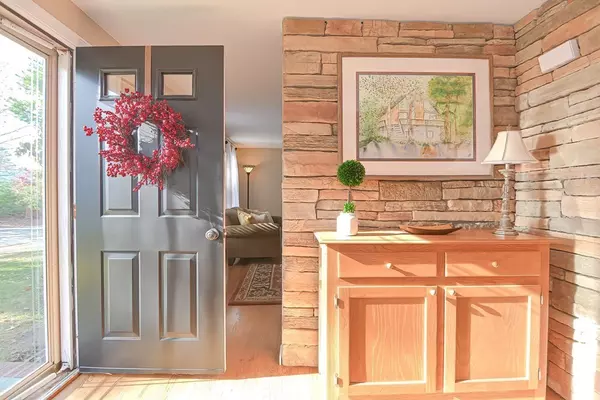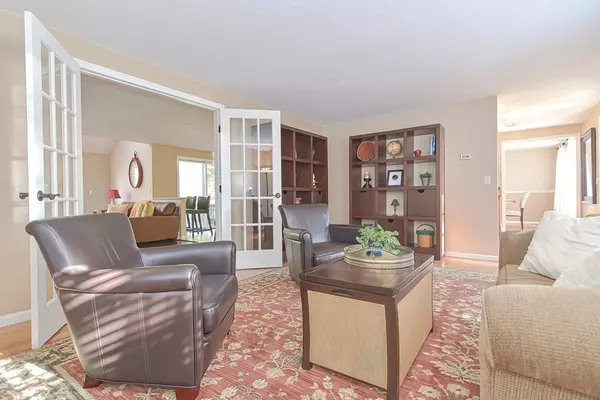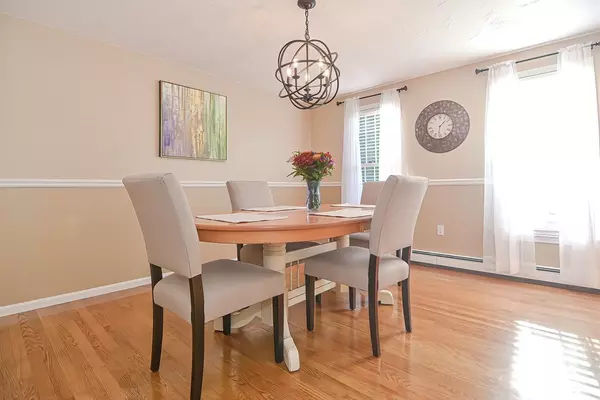$812,500
$775,000
4.8%For more information regarding the value of a property, please contact us for a free consultation.
4 Beds
2.5 Baths
3,022 SqFt
SOLD DATE : 02/05/2021
Key Details
Sold Price $812,500
Property Type Single Family Home
Sub Type Single Family Residence
Listing Status Sold
Purchase Type For Sale
Square Footage 3,022 sqft
Price per Sqft $268
Subdivision Meadow Ridge
MLS Listing ID 72753009
Sold Date 02/05/21
Style Colonial
Bedrooms 4
Full Baths 2
Half Baths 1
HOA Y/N false
Year Built 1992
Annual Tax Amount $9,318
Tax Year 2020
Lot Size 0.460 Acres
Acres 0.46
Property Description
Picture perfect colonial in one of East Walpole's most popular neighborhoods! Meadow Ridge boasts tree-lined streets, sidewalks for walking and Walpole's Blue Ribbon Elementary School: Old Post Rd - locally known as OPR! This neighborhood also offers easy access to Bird Park, Ellis Field, Jimmy's, Big Y, Humble Pie, Rt1 and 95 restaurants and shops and a quick ride to three Norwood MBTA locations. Drive up to this well-loved home which features a beautiful level yard framed by mature trees. Inside is warm and inviting with a stone entry, hardwood floors, high ceilings, sunny spaces and plenty of room for all! The first floor features an open floor plan with french doors between living and family rooms. The kitchen features white cabinets, seating for five on two bar-height counters and open sight lines into the family room. Upstairs a MBR features double closets and large bath, three additional bedrooms and a family bath. LL features a large playroom, gym and quiet office space
Location
State MA
County Norfolk
Zoning RES
Direction Old Post Rd, > Emerson - OPEN HOUSES START FRIDAY 11/06 - 3pm
Rooms
Family Room Wood / Coal / Pellet Stove, Skylight, Vaulted Ceiling(s), Flooring - Laminate, Deck - Exterior, Exterior Access, High Speed Internet Hookup, Open Floorplan, Slider
Basement Full, Partially Finished, Interior Entry
Primary Bedroom Level Second
Dining Room Flooring - Hardwood
Kitchen Closet/Cabinets - Custom Built, Flooring - Stone/Ceramic Tile, Dining Area, Pantry, Countertops - Stone/Granite/Solid, Cabinets - Upgraded, Deck - Exterior, Exterior Access, Open Floorplan, Slider
Interior
Interior Features Exercise Room, Play Room, Office, Internet Available - Unknown
Heating Baseboard, Natural Gas
Cooling None
Flooring Wood, Tile, Carpet, Flooring - Wall to Wall Carpet
Fireplaces Number 1
Fireplaces Type Family Room
Appliance Range, Dishwasher, Microwave, Refrigerator, Washer, Dryer, Gas Water Heater, Utility Connections for Gas Range
Laundry Flooring - Stone/Ceramic Tile, First Floor
Exterior
Garage Spaces 2.0
Utilities Available for Gas Range
Roof Type Shingle
Total Parking Spaces 2
Garage Yes
Building
Lot Description Cleared, Level
Foundation Concrete Perimeter
Sewer Public Sewer
Water Public
Architectural Style Colonial
Schools
Elementary Schools Opr
Middle Schools Bird
High Schools Walpole
Others
Senior Community false
Read Less Info
Want to know what your home might be worth? Contact us for a FREE valuation!

Our team is ready to help you sell your home for the highest possible price ASAP
Bought with Vilma Michienzi • Real Living Suburban Lifestyle Real Estate
GET MORE INFORMATION
Broker-Owner






