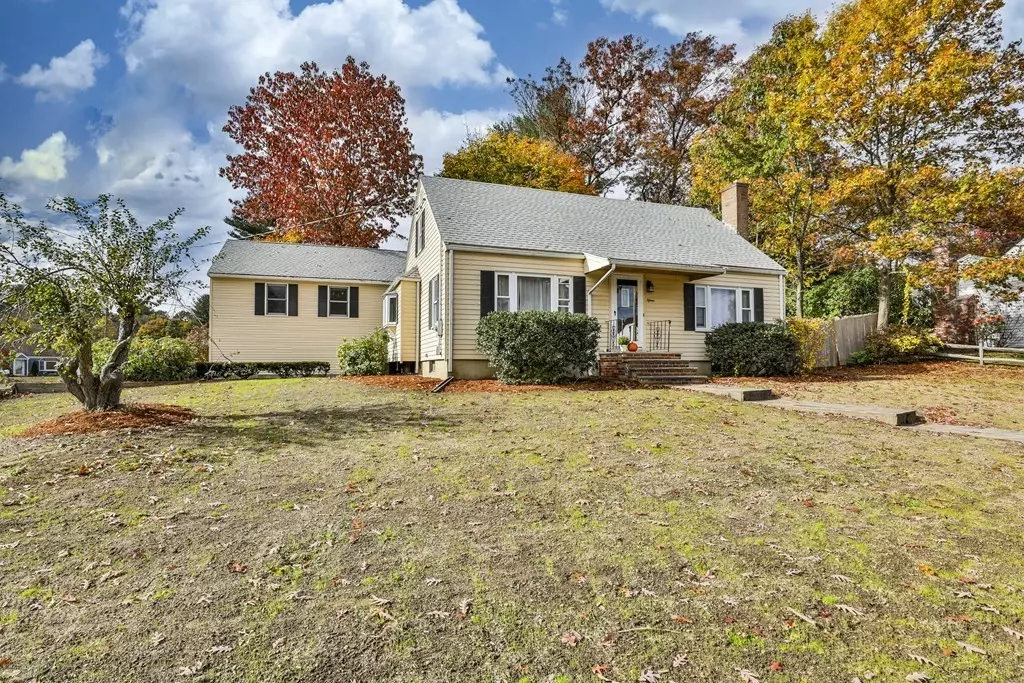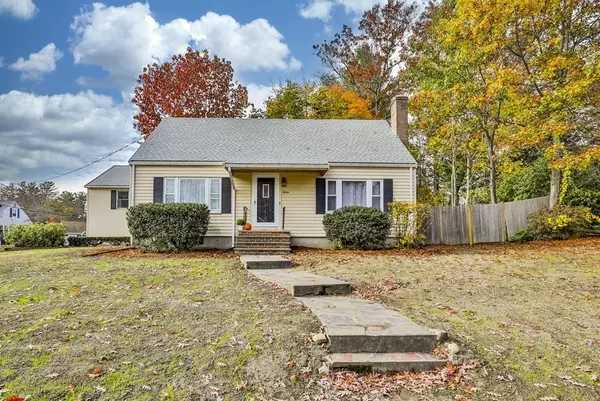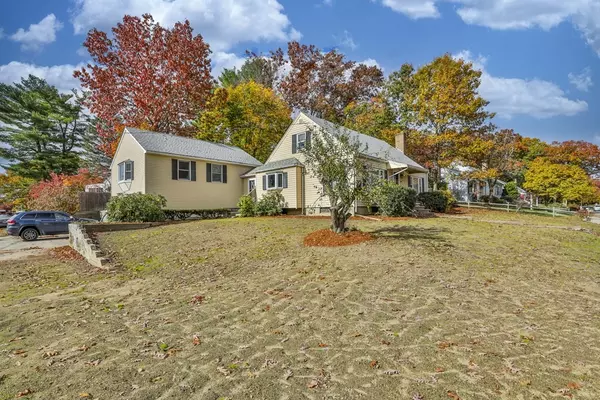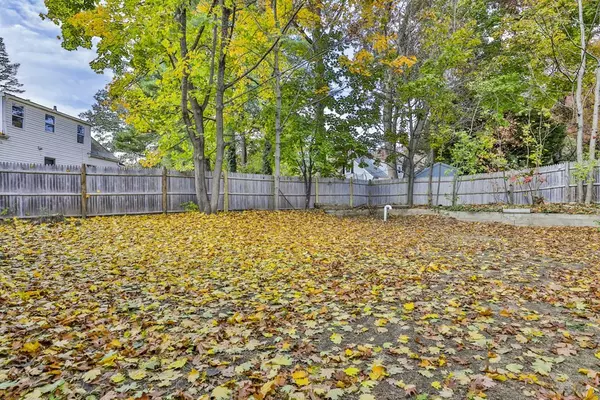$565,000
$569,900
0.9%For more information regarding the value of a property, please contact us for a free consultation.
3 Beds
1.5 Baths
2,150 SqFt
SOLD DATE : 02/16/2021
Key Details
Sold Price $565,000
Property Type Single Family Home
Sub Type Single Family Residence
Listing Status Sold
Purchase Type For Sale
Square Footage 2,150 sqft
Price per Sqft $262
Subdivision Hathaway Acres
MLS Listing ID 72750344
Sold Date 02/16/21
Style Cape
Bedrooms 3
Full Baths 1
Half Baths 1
HOA Y/N false
Year Built 1954
Annual Tax Amount $6,859
Tax Year 2018
Lot Size 10,018 Sqft
Acres 0.23
Property Description
Great home in one of Wilmington's top neighborhoods, Hathaway Acres! This cape style home has been loved by its current owners for 37 years! Time for new owners to make it theirs! This home is situated on a corner lot and has an abundance of natural light. A large eat in kitchen, dining room, living room with fireplace, bedroom and half bath complete the first floor. In addition, there's a family room/great room with a bar area/wet bar and wood stove and has been the place to enjoy parties and watching sports. The second floor has two additional bedrooms and a full bath. Hardwood floors throughout the home. A large unfinished basement houses the laundry area and provides space for future expansion. There's a two car garage with interior access. Other upgrades include a brand new septic system, newly seeded front and back lawns, newer roof, new hot water tank and electric range.
Location
State MA
County Middlesex
Area North Wilmington
Zoning Res
Direction Woburn St to Hathaway, at corner of Hathaway and Gunderson Road; Woburn St to Marie Dr to Gunderson
Rooms
Family Room Wood / Coal / Pellet Stove, Ceiling Fan(s), Flooring - Wall to Wall Carpet, French Doors, Wet Bar, Cable Hookup, Recessed Lighting
Basement Full, Interior Entry, Bulkhead, Concrete, Unfinished
Primary Bedroom Level Second
Dining Room Flooring - Hardwood
Kitchen Flooring - Vinyl, Window(s) - Bay/Bow/Box
Interior
Interior Features Internet Available - Unknown
Heating Forced Air, Oil
Cooling None
Flooring Tile, Vinyl, Carpet, Hardwood
Fireplaces Number 1
Fireplaces Type Living Room
Appliance Range, Dishwasher, Refrigerator, Tank Water Heater, Utility Connections for Electric Range, Utility Connections for Electric Dryer
Laundry Electric Dryer Hookup, Washer Hookup, In Basement
Exterior
Garage Spaces 2.0
Community Features Tennis Court(s), Park, Walk/Jog Trails, Medical Facility, Highway Access, House of Worship, Public School, T-Station
Utilities Available for Electric Range, for Electric Dryer, Washer Hookup
Roof Type Shingle
Total Parking Spaces 3
Garage Yes
Building
Lot Description Corner Lot
Foundation Concrete Perimeter, Block
Sewer Private Sewer
Water Public
Architectural Style Cape
Schools
Elementary Schools Wildwood/Woburn
Middle Schools Wms
High Schools Whs
Others
Senior Community false
Acceptable Financing Contract
Listing Terms Contract
Read Less Info
Want to know what your home might be worth? Contact us for a FREE valuation!

Our team is ready to help you sell your home for the highest possible price ASAP
Bought with Kaitlyn Mahoney • Ledge & Young Real Estate
GET MORE INFORMATION
Broker-Owner






