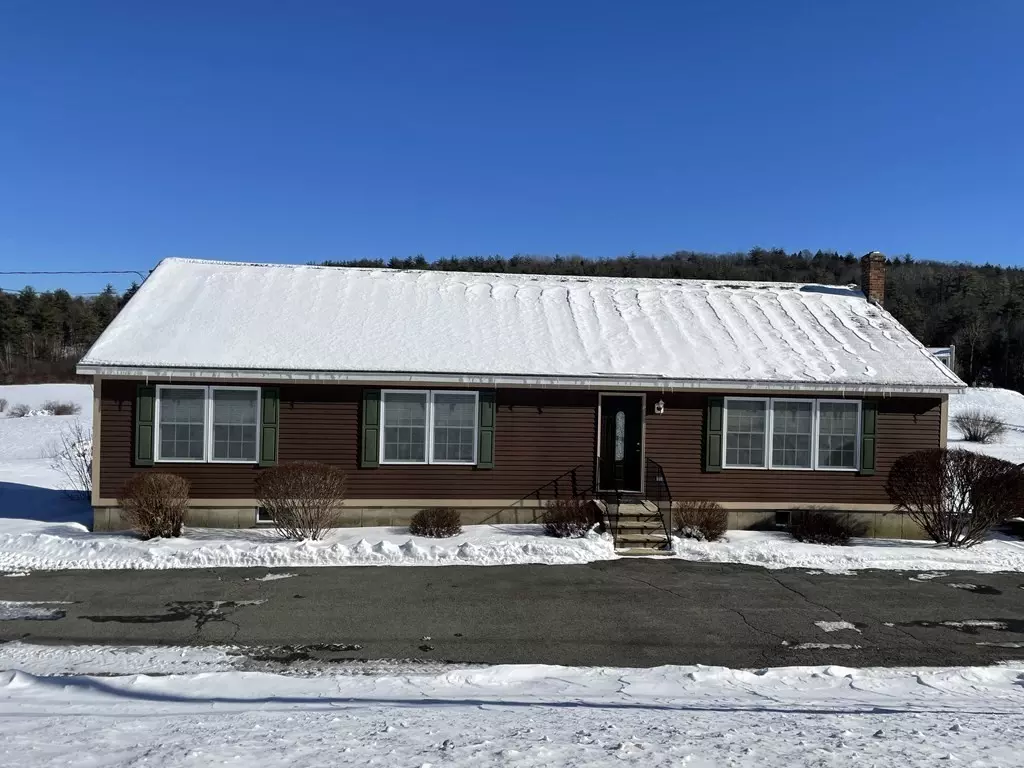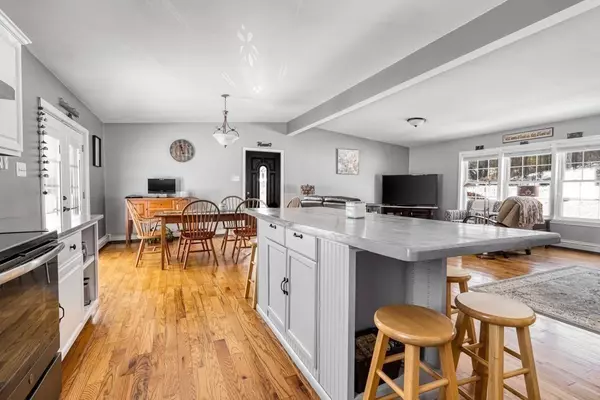$364,000
$353,000
3.1%For more information regarding the value of a property, please contact us for a free consultation.
3 Beds
2 Baths
1,624 SqFt
SOLD DATE : 03/02/2021
Key Details
Sold Price $364,000
Property Type Single Family Home
Sub Type Single Family Residence
Listing Status Sold
Purchase Type For Sale
Square Footage 1,624 sqft
Price per Sqft $224
MLS Listing ID 72782329
Sold Date 03/02/21
Style Ranch
Bedrooms 3
Full Baths 2
HOA Y/N false
Year Built 2001
Annual Tax Amount $4,028
Tax Year 2020
Lot Size 8.780 Acres
Acres 8.78
Property Description
This move in ready, three bedroom ranch is nestled on 8.78 acres with picturesque views! Walk in to an open floor plan that includes a spacious family room, oak floors and pellet stove. The updated kitchen (APO'14) offers granite countertops, newer appliances (APO'18), an oversized painted cherry island and a dining room with French doors that open to a composite deck overlooking the property. Down the hallway you will find 3 bright, spacious bedrooms and 2 updated full bathrooms- one with a walk-in shower (APO'16) and the other with a tiled tub surround (APO'20). The finished walk out basement has high ceilings and endless possibilities. This home has all new windows, exterior doors, cedar siding (APO'17) & a 20x40 barn with electricity. Enjoy the fruit trees /bushes, raised garden beds and professional landscaped grounds that is convenient to nearby amenities/highways for an easy commute-10 min to I-91 & Shelburne Falls, 45 min to Mt. Snow! You won't want to miss this one!
Location
State MA
County Franklin
Zoning R1
Direction Route 2 to Colrain Shelburne Rd., house is on right (mailbox is across the street).
Rooms
Basement Full
Dining Room Flooring - Hardwood
Kitchen Flooring - Wood
Interior
Heating Baseboard, Oil
Cooling None
Flooring Wood, Hardwood
Appliance Range, Dishwasher, Refrigerator, Range Hood, Oil Water Heater, Utility Connections for Electric Range, Utility Connections for Electric Oven
Exterior
Exterior Feature Professional Landscaping, Fruit Trees, Garden
Utilities Available for Electric Range, for Electric Oven
Waterfront Description Stream
View Y/N Yes
View Scenic View(s)
Roof Type Shingle
Total Parking Spaces 6
Garage No
Building
Lot Description Gentle Sloping
Foundation Concrete Perimeter
Sewer Private Sewer
Water Private
Architectural Style Ranch
Schools
Elementary Schools Bse
Middle Schools Mohwak
High Schools Mohawk
Others
Senior Community false
Read Less Info
Want to know what your home might be worth? Contact us for a FREE valuation!

Our team is ready to help you sell your home for the highest possible price ASAP
Bought with Timothy Parker • Coldwell Banker Community REALTORS®
GET MORE INFORMATION
Broker-Owner






