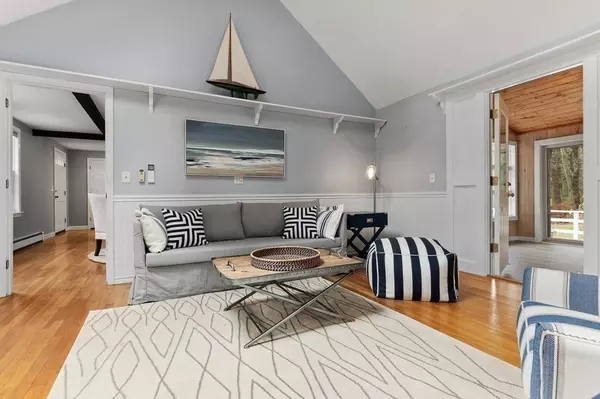$710,000
$600,000
18.3%For more information regarding the value of a property, please contact us for a free consultation.
4 Beds
2 Baths
1,955 SqFt
SOLD DATE : 03/03/2021
Key Details
Sold Price $710,000
Property Type Single Family Home
Sub Type Single Family Residence
Listing Status Sold
Purchase Type For Sale
Square Footage 1,955 sqft
Price per Sqft $363
MLS Listing ID 72776125
Sold Date 03/03/21
Style Gambrel /Dutch
Bedrooms 4
Full Baths 2
HOA Y/N false
Year Built 1974
Annual Tax Amount $7,302
Tax Year 2020
Lot Size 1.070 Acres
Acres 1.07
Property Description
Appointments required. This home has had many updates; windows, the heating system, a composite deck, composite siding, and a recently renovated sunroom are just some of the remodeling that makes this home special. This house has a flexible floor plan with a kitchen that opens to the dining area and a sitting room with a fireplace. A vaulted living room is a fantastic place to spend time and warm up in the winter with the wood stove or cool down in the summer with the mini-split system. The sunroom and deck overlook a beautiful yard that abuts the State Forest. Upstairs you will find 4 bedrooms and two full baths. The top floor has the master bedroom with a walk-in closet and en suite. There is also an office area on that level. All of this situated in the wonderful community of Ipswich. Offers due Monday 01/25/21 by 12 pm. Sellers reserve the right to consider offers prior to deadline.
Location
State MA
County Essex
Zoning RRA
Direction Linebrook Rd to Newbury Rd.
Rooms
Basement Full
Primary Bedroom Level Third
Dining Room Flooring - Hardwood
Kitchen Flooring - Hardwood, Window(s) - Picture, Kitchen Island, Open Floorplan, Recessed Lighting
Interior
Interior Features Ceiling Fan(s), Office, Sun Room, Sitting Room
Heating Baseboard, Oil, Fireplace
Cooling Ductless
Flooring Wood, Hardwood, Flooring - Hardwood, Flooring - Laminate
Fireplaces Number 1
Appliance Range, Dishwasher, Refrigerator, Freezer, Washer, Dryer, Utility Connections for Electric Range, Utility Connections for Electric Oven, Utility Connections for Electric Dryer
Laundry In Basement, Washer Hookup
Exterior
Garage Spaces 2.0
Fence Fenced/Enclosed
Community Features Public Transportation, Shopping, Pool, Tennis Court(s), Park, Walk/Jog Trails, Stable(s), Golf, Laundromat, Bike Path, Conservation Area, Highway Access, House of Worship, Private School, Public School, T-Station
Utilities Available for Electric Range, for Electric Oven, for Electric Dryer, Washer Hookup, Generator Connection
Waterfront Description Beach Front, Beach Ownership(Public)
Roof Type Shingle
Total Parking Spaces 5
Garage Yes
Building
Lot Description Wooded, Underground Storage Tank
Foundation Concrete Perimeter
Sewer Private Sewer
Water Private
Architectural Style Gambrel /Dutch
Others
Senior Community false
Read Less Info
Want to know what your home might be worth? Contact us for a FREE valuation!

Our team is ready to help you sell your home for the highest possible price ASAP
Bought with Diane Mayo • Lamacchia Realty, Inc.
GET MORE INFORMATION
Broker-Owner






