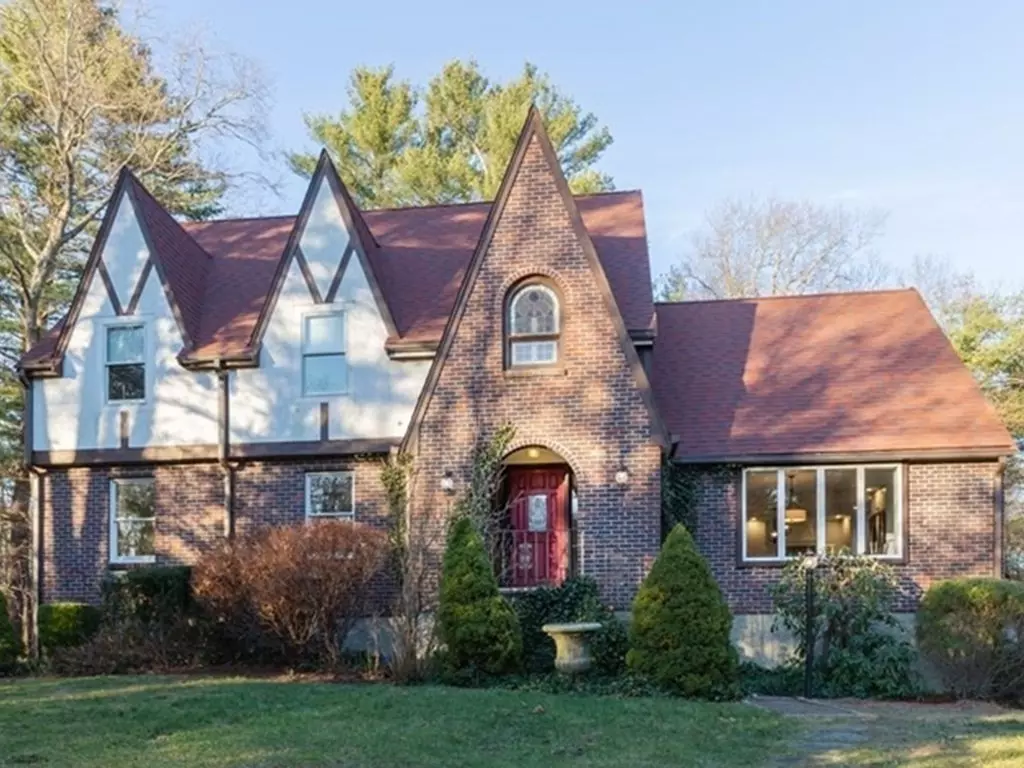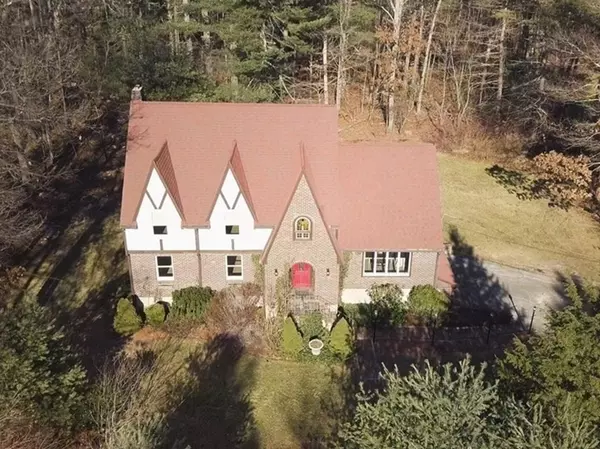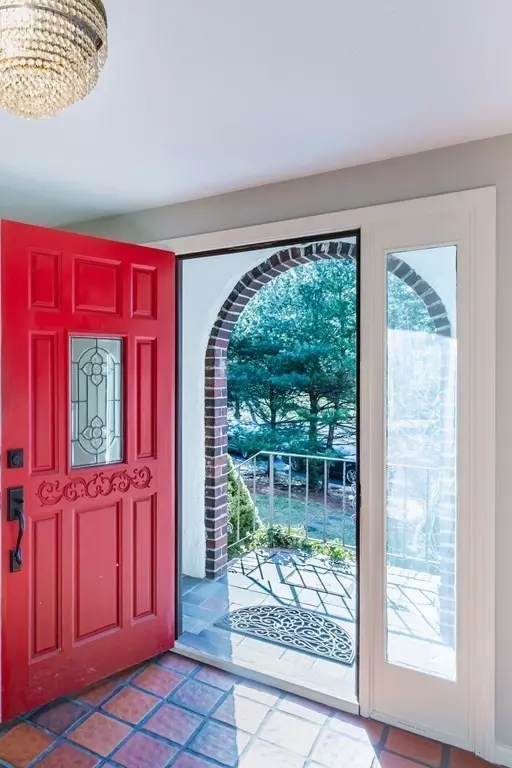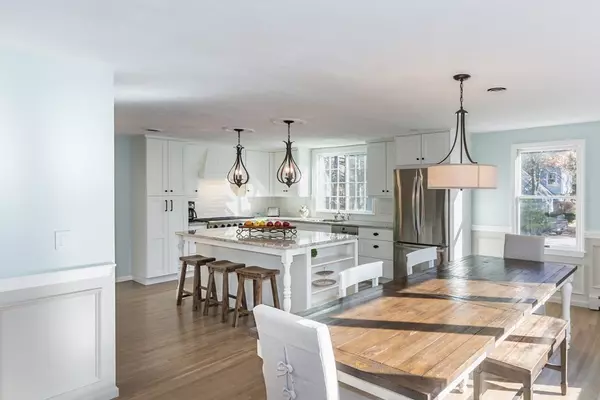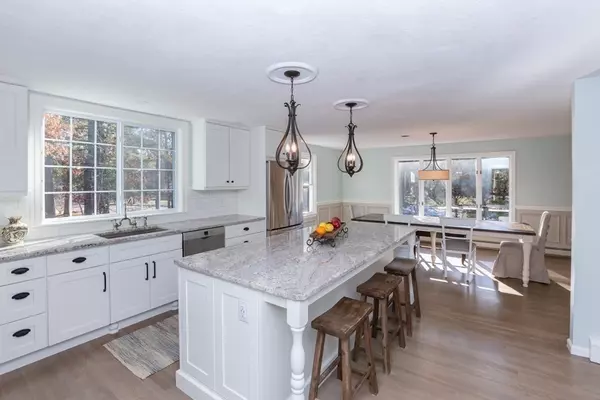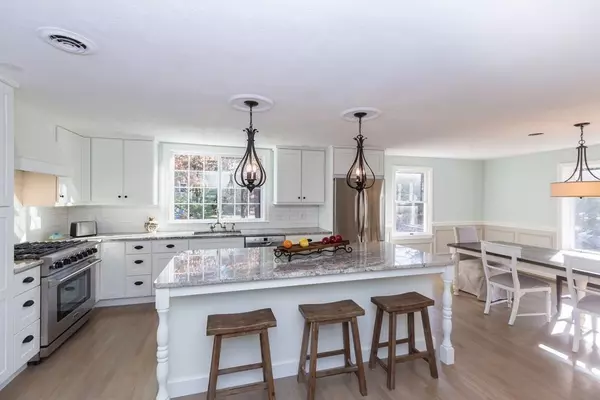$851,000
$825,000
3.2%For more information regarding the value of a property, please contact us for a free consultation.
4 Beds
2.5 Baths
3,427 SqFt
SOLD DATE : 03/18/2021
Key Details
Sold Price $851,000
Property Type Single Family Home
Sub Type Single Family Residence
Listing Status Sold
Purchase Type For Sale
Square Footage 3,427 sqft
Price per Sqft $248
Subdivision Camelot Estates
MLS Listing ID 72773949
Sold Date 03/18/21
Style Colonial, Tudor
Bedrooms 4
Full Baths 2
Half Baths 1
Year Built 1977
Annual Tax Amount $8,024
Tax Year 2020
Lot Size 0.770 Acres
Acres 0.77
Property Description
***OFFERS DUE 1/18 at NOON! ****OPEN HOUSE1/17 - (12 pm -1:30 pm) * *UPDATED, SPACIOUS, & GLAM, this tudor style home sits majestically at the end of the cul de sac in the sought after, CAMELOT ESTATES! The SHOWSTOPPER KITCHEN includes all brand new STAINLESS STEEL APPLIANCES, GORGEOUS CABINETRY, BEAUTIFUL FLOORS, LOVELY GRANITE & enough space to host any LARGE GATHERING! The first floor features a beautiful family room with/ wood burning fireplace, a laundry room, an updated powder room, & an absolutely ENORMOUS LIVING ROOM w/french doors! (It's a great FLEX SPACE large enough to fit a pool table!) Upstairs features a TRUE MASTER SUITE (hardwood under the carpets) with a BONUS SPACE to make into a glam room, 'cloffice," or even a nursery! In the largest of the other bedrooms, feel free to put the wall back up to enjoy 2 separate bedrooms! The FINISHED BASEMENT has a WET BAR, perfect for additional entertaining space! The sellers are entertaining offers between $825,000-$850,000
Location
State MA
County Bristol
Zoning res
Direction Use 43 Guinevere Road in GPS
Rooms
Family Room Flooring - Hardwood, Exterior Access, Slider
Basement Full, Finished, Garage Access
Primary Bedroom Level Second
Kitchen Flooring - Hardwood, Window(s) - Bay/Bow/Box, Dining Area, Countertops - Stone/Granite/Solid, Kitchen Island, Chair Rail, Deck - Exterior, Exterior Access, Remodeled, Stainless Steel Appliances, Wine Chiller, Lighting - Overhead
Interior
Interior Features Sitting Room
Heating Baseboard, Oil
Cooling Central Air
Flooring Tile, Carpet, Laminate, Hardwood, Stone / Slate, Flooring - Hardwood
Fireplaces Number 1
Fireplaces Type Family Room
Appliance Range, Microwave, Refrigerator, Wine Refrigerator, Oil Water Heater, Utility Connections for Gas Range, Utility Connections for Electric Dryer
Laundry Flooring - Stone/Ceramic Tile, Electric Dryer Hookup, Washer Hookup, Crown Molding, First Floor
Exterior
Garage Spaces 2.0
Community Features Shopping, Tennis Court(s), Golf, Medical Facility, Laundromat, House of Worship, Public School, University
Utilities Available for Gas Range, for Electric Dryer, Washer Hookup
Roof Type Shingle
Total Parking Spaces 4
Garage Yes
Building
Lot Description Cul-De-Sac, Wooded, Easements
Foundation Concrete Perimeter
Sewer Private Sewer
Water Public
Architectural Style Colonial, Tudor
Schools
High Schools Oliver Ames
Read Less Info
Want to know what your home might be worth? Contact us for a FREE valuation!

Our team is ready to help you sell your home for the highest possible price ASAP
Bought with Robinson / Rull Team • Coldwell Banker Realty - Milton
GET MORE INFORMATION
Broker-Owner

