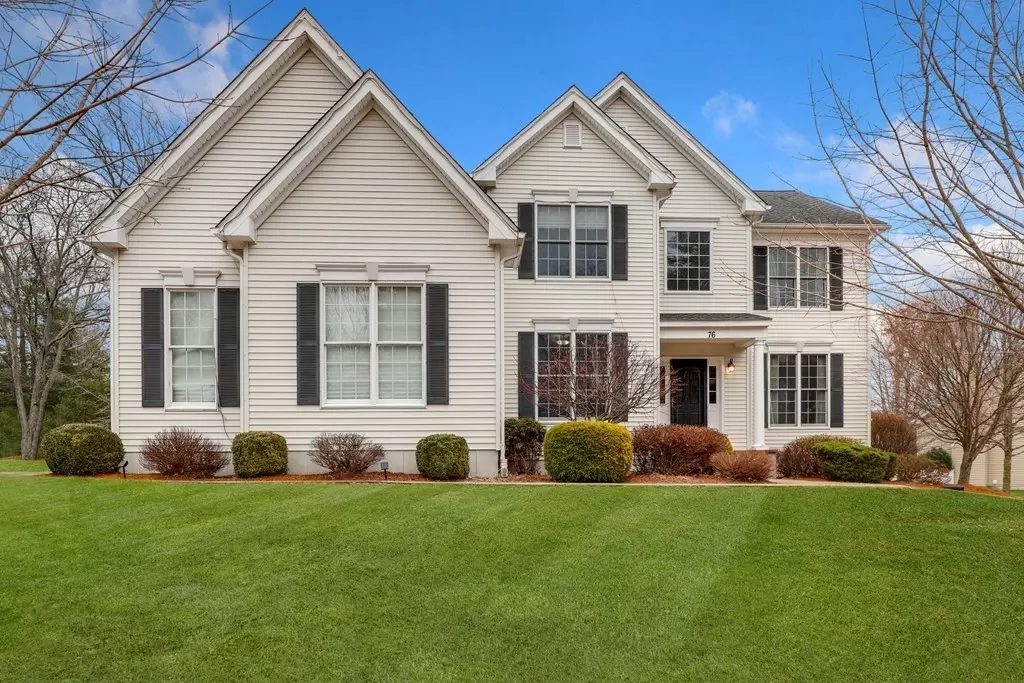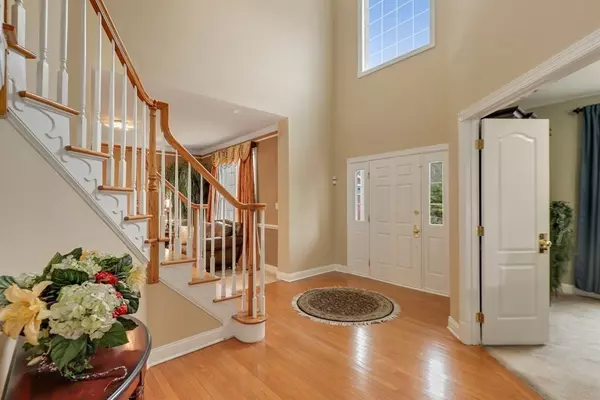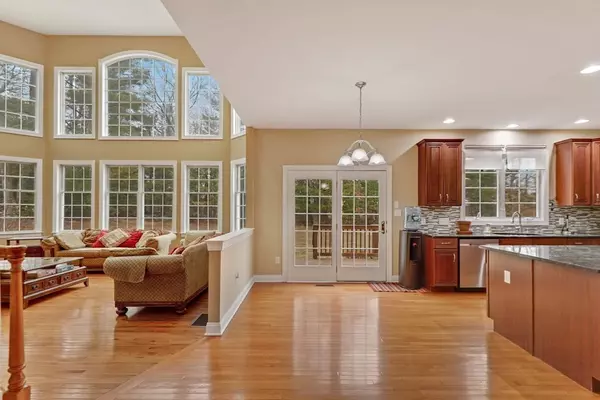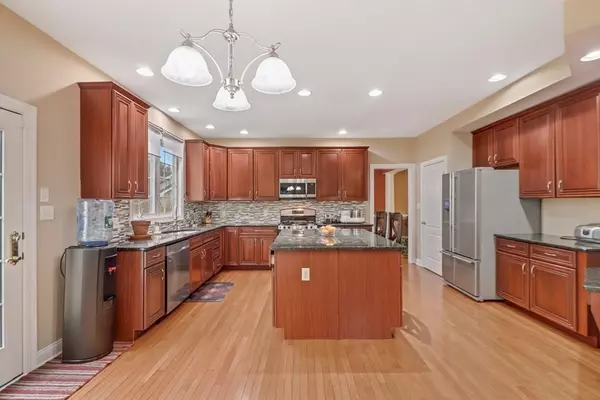$710,000
$685,000
3.6%For more information regarding the value of a property, please contact us for a free consultation.
4 Beds
3 Baths
4,697 SqFt
SOLD DATE : 05/13/2021
Key Details
Sold Price $710,000
Property Type Single Family Home
Sub Type Single Family Residence
Listing Status Sold
Purchase Type For Sale
Square Footage 4,697 sqft
Price per Sqft $151
Subdivision Bellingham Estates
MLS Listing ID 72801868
Sold Date 05/13/21
Style Colonial
Bedrooms 4
Full Baths 2
Half Baths 2
HOA Fees $25/ann
HOA Y/N true
Year Built 2004
Annual Tax Amount $8,513
Tax Year 2021
Lot Size 0.560 Acres
Acres 0.56
Property Description
OH 3/2712-2pm. Welcome Home to this Sparkling Colonial in desired Bellingham Estates! Turn-key ready for you! Beautiful sun-splashed open concept Kitchen with granite, SS appliances and large center island, walk-in pantry and access to deck for al fresco dining. Formal Dining Room w/hardwoods open to Formal Living Room - perfect flow for today's lifestyle. Coveted main level private Office w/hdwds! Fireside Family Room w/hdwds, vaulted ceiling and beautiful windows onto backyard. Mudroom off the 3 car garage, main level laundry and 1/2 bath plus plenty of closet space. 2nd level offers Primary suite with a spa-like bath, featuring double sink vanity and walk-in closet. 3 additional Bedrooms plus full family Bath. BONUS - Finished basement features awesome movie theatre with sound proofing, projector, and 1/2 bath. Oversized deck fantastic for outdoor entertaining with family & friends. Underground utilities, neighborhood walking path and close proximity to bike path!
Location
State MA
County Norfolk
Zoning SUBN
Direction South Main to Whitehall Way.
Rooms
Family Room Cathedral Ceiling(s), Flooring - Hardwood, Window(s) - Picture, Balcony - Interior, Recessed Lighting
Basement Partially Finished, Interior Entry, Bulkhead
Primary Bedroom Level Second
Dining Room Flooring - Hardwood, Open Floorplan, Crown Molding
Kitchen Flooring - Hardwood, Dining Area, Pantry, Countertops - Stone/Granite/Solid, Kitchen Island, Recessed Lighting, Slider
Interior
Interior Features Closet/Cabinets - Custom Built, Bathroom - Half, Home Office, Mud Room, Media Room, Bathroom, Bonus Room, Central Vacuum
Heating Forced Air, Natural Gas
Cooling Central Air
Flooring Tile, Carpet, Hardwood, Flooring - Wall to Wall Carpet, Flooring - Stone/Ceramic Tile
Fireplaces Number 1
Fireplaces Type Family Room
Appliance Range, Dishwasher, Microwave, Refrigerator, Washer, Dryer, Utility Connections for Gas Range
Laundry Flooring - Stone/Ceramic Tile, First Floor
Exterior
Exterior Feature Rain Gutters
Garage Spaces 3.0
Community Features Shopping, Walk/Jog Trails, Golf, Bike Path, Conservation Area, Public School
Utilities Available for Gas Range
Roof Type Shingle
Total Parking Spaces 4
Garage Yes
Building
Lot Description Level
Foundation Concrete Perimeter
Sewer Public Sewer
Water Public
Architectural Style Colonial
Schools
Elementary Schools South
Middle Schools Primavera
High Schools Bellingham Hs
Read Less Info
Want to know what your home might be worth? Contact us for a FREE valuation!

Our team is ready to help you sell your home for the highest possible price ASAP
Bought with Non Member • Non Member Office
GET MORE INFORMATION
Broker-Owner






