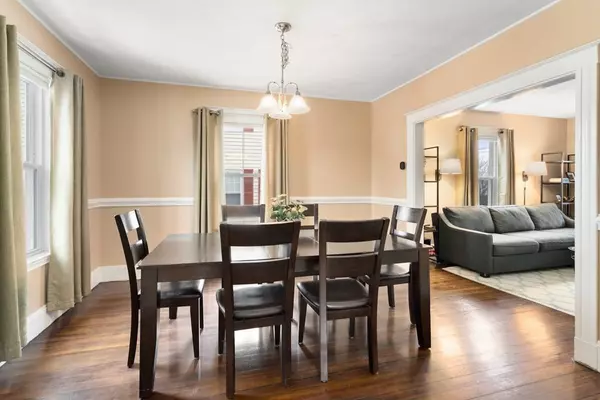$531,000
$475,000
11.8%For more information regarding the value of a property, please contact us for a free consultation.
3 Beds
1 Bath
1,327 SqFt
SOLD DATE : 03/25/2021
Key Details
Sold Price $531,000
Property Type Single Family Home
Sub Type Single Family Residence
Listing Status Sold
Purchase Type For Sale
Square Footage 1,327 sqft
Price per Sqft $400
Subdivision Endicott
MLS Listing ID 72785096
Sold Date 03/25/21
Style Colonial
Bedrooms 3
Full Baths 1
HOA Y/N false
Year Built 1900
Annual Tax Amount $5,734
Tax Year 2020
Lot Size 8,712 Sqft
Acres 0.2
Property Description
OPEN HOUSE 2/14 CANCELLED. OFFER ACCEPTED! This adorable home is so cozy and full of charm! First floor offers living room & dining room with hardwood floors & stainless steel appliance kitchen leading out into the fully fenced in backyard! On the second floor, you will find 3 bedrooms & a full bath with continuation of hardwood floors up the staircase, down the hall, & throughout bedrooms. Full bath has tiled shower with tub & porcelain pedestal sink. The home also features central air, optional first floor laundry, inground swimming pool & a front porch to sit & relax on during those summer nights. In order to protect the health of our agents & guests, this open house will operate w/ strict adherence to social distancing requirements and all COVID-19 State laws. A mask must be worn by all visitors at all times & sign CB Covid Entry Form . Deadline for offers is Monday 2/15 @3PM. SELLER RESERVES THE RIGHT TO ACCEPT AN OFFER AT ANY TIME.
Location
State MA
County Norfolk
Zoning res
Direction East to Sanderson
Rooms
Basement Full, Bulkhead, Sump Pump, Unfinished
Primary Bedroom Level Second
Dining Room Closet, Flooring - Hardwood, Lighting - Overhead
Kitchen Ceiling Fan(s), Flooring - Stone/Ceramic Tile, Exterior Access, Stainless Steel Appliances, Washer Hookup
Interior
Interior Features Internet Available - Unknown
Heating Forced Air, Natural Gas
Cooling Central Air
Flooring Wood
Appliance Range, Dishwasher, Refrigerator, Gas Water Heater, Utility Connections for Gas Range
Laundry In Basement
Exterior
Exterior Feature Rain Gutters
Fence Fenced
Pool In Ground
Community Features Public Transportation, Shopping, Pool, Tennis Court(s), Park, Golf, Laundromat, Highway Access, House of Worship, Private School, Public School, T-Station
Utilities Available for Gas Range
Roof Type Shingle
Total Parking Spaces 4
Garage No
Private Pool true
Building
Lot Description Cleared, Level
Foundation Stone
Sewer Public Sewer
Water Public
Architectural Style Colonial
Schools
Elementary Schools Oakdale
Middle Schools Dedham Middle
High Schools Dedham High
Others
Senior Community false
Read Less Info
Want to know what your home might be worth? Contact us for a FREE valuation!

Our team is ready to help you sell your home for the highest possible price ASAP
Bought with Anne Spry • Barrett Sotheby's International Realty
GET MORE INFORMATION
Broker-Owner






