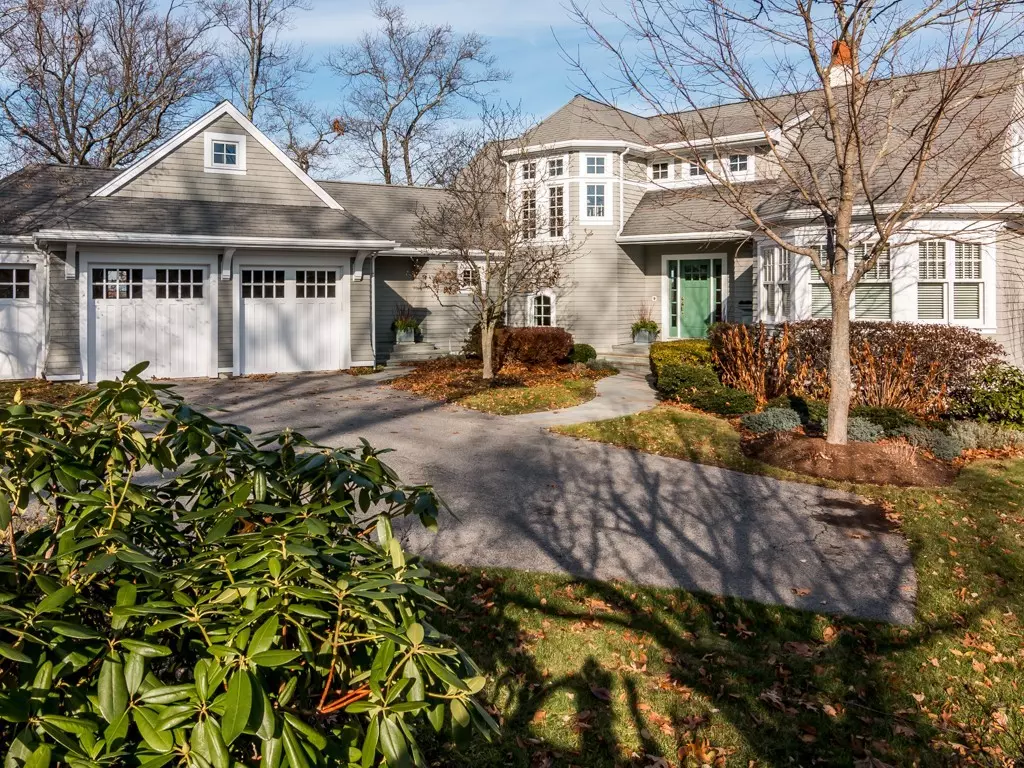$1,498,000
$1,575,000
4.9%For more information regarding the value of a property, please contact us for a free consultation.
3 Beds
4 Baths
4,824 SqFt
SOLD DATE : 03/29/2021
Key Details
Sold Price $1,498,000
Property Type Condo
Sub Type Condominium
Listing Status Sold
Purchase Type For Sale
Square Footage 4,824 sqft
Price per Sqft $310
MLS Listing ID 72601017
Sold Date 03/29/21
Bedrooms 3
Full Baths 3
Half Baths 2
HOA Fees $1,021/mo
HOA Y/N true
Year Built 2004
Annual Tax Amount $15,042
Tax Year 2020
Property Description
Extreme sophistication with comfortable interior spaces best describes this exceptional residence! Flawless construction and beautiful details will immediately capture your attention. Perfectly sized rooms and an excellent floor plan give you both ease of every day living and allow for wonderful entertaining space. Featuring a stunning living room with cathedral ceiling, fireplace and dramatic far reaching views over "Turner Hill" and the golf course. French doors leading to a spacious mahogany deck from the living room. Luxury first floor master bedroom suite with marble bath. Newly renovated chef's eat in kitchen with adjacent pantry, laundry room and screened in porch perfect for warm weather dining. Handsome home office completes the first level. Upper level has two lovely and spacious guest rooms and two full baths. Finished lower level with home gym, second home office and very large family room. This home has a magical feeling of warmth and elegance. Private showings.
Location
State MA
County Essex
Zoning RRA
Direction Topsfield Road to Turner Hill. \"Turner Hill\" sign is clearly marked at beginning of driveway.
Rooms
Family Room Bathroom - Half, Closet/Cabinets - Custom Built, Flooring - Stone/Ceramic Tile, Flooring - Wall to Wall Carpet, French Doors, Exterior Access, Open Floorplan, Recessed Lighting, Remodeled, Lighting - Overhead
Primary Bedroom Level Main
Dining Room Flooring - Hardwood, Window(s) - Picture, Deck - Exterior, Recessed Lighting, Remodeled, Wainscoting, Lighting - Overhead
Kitchen Closet/Cabinets - Custom Built, Flooring - Hardwood, Dining Area, Countertops - Stone/Granite/Solid, Countertops - Upgraded, Kitchen Island, Exterior Access, Open Floorplan, Recessed Lighting, Stainless Steel Appliances, Wine Chiller, Lighting - Pendant, Lighting - Overhead, Crown Molding
Interior
Interior Features Lighting - Overhead, Closet/Cabinets - Custom Built, Countertops - Upgraded, Recessed Lighting, Cabinets - Upgraded, Breezeway, Bathroom - Full, Bathroom - Tiled With Tub & Shower, Countertops - Stone/Granite/Solid, Lighting - Sconce, Exercise Room, Home Office, Mud Room, Wine Cellar, Bathroom
Heating Central, Natural Gas
Cooling Central Air
Flooring Carpet, Marble, Hardwood, Stone / Slate, Flooring - Vinyl, Flooring - Stone/Ceramic Tile, Flooring - Wall to Wall Carpet
Fireplaces Number 1
Fireplaces Type Living Room
Appliance Range, Refrigerator, Washer, Dryer, Stainless Steel Appliance(s), Gas Water Heater
Laundry Flooring - Stone/Ceramic Tile, Pantry, Countertops - Stone/Granite/Solid, Countertops - Upgraded, Main Level, Cabinets - Upgraded, Lighting - Overhead, First Floor
Exterior
Garage Spaces 2.0
Community Features Public Transportation, Shopping, Pool, Tennis Court(s), Park, Walk/Jog Trails, Stable(s), Golf, Medical Facility, Laundromat, Bike Path, Conservation Area, Highway Access, House of Worship, Marina, Private School, Public School, T-Station
Waterfront Description Beach Front, Ocean, Beach Ownership(Public)
Roof Type Shingle
Total Parking Spaces 4
Garage Yes
Building
Story 3
Sewer Private Sewer
Water Public
Schools
High Schools Ipswich High
Others
Senior Community false
Read Less Info
Want to know what your home might be worth? Contact us for a FREE valuation!

Our team is ready to help you sell your home for the highest possible price ASAP
Bought with Alexis Surpitski MacIntyre • Keller Williams Realty Evolution
GET MORE INFORMATION
Broker-Owner






