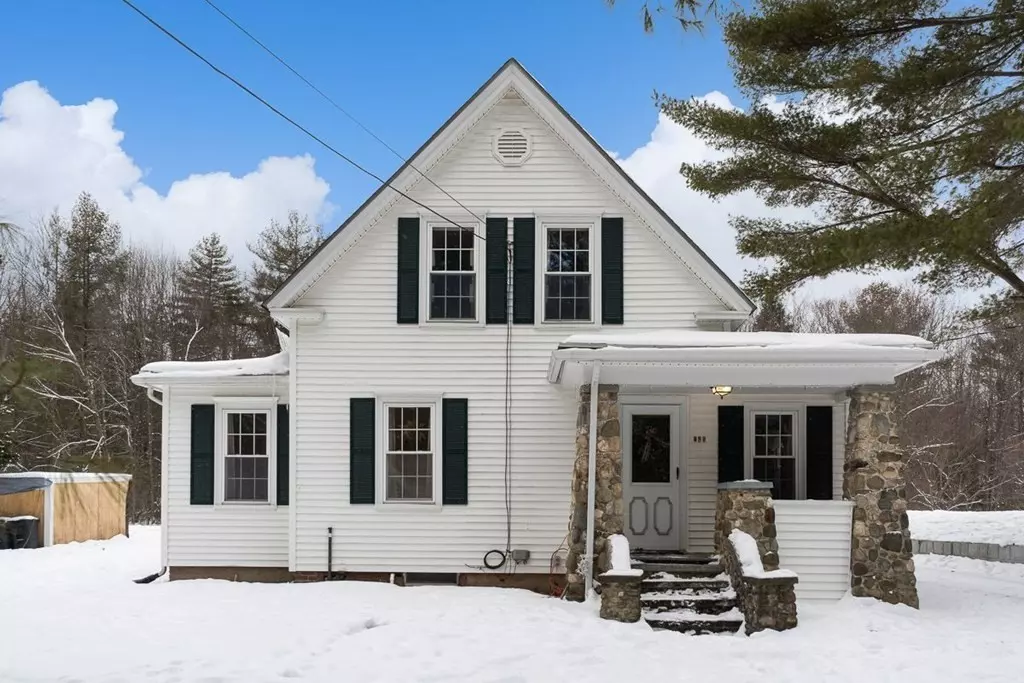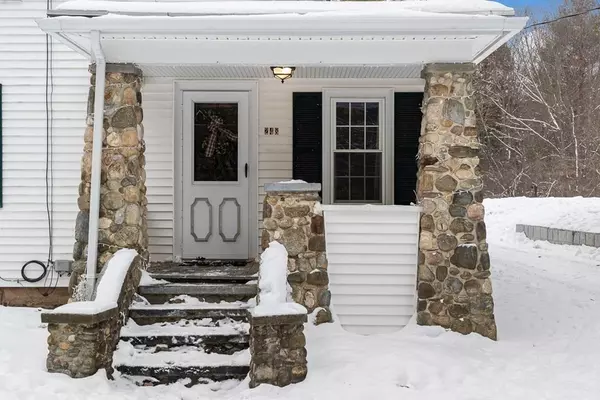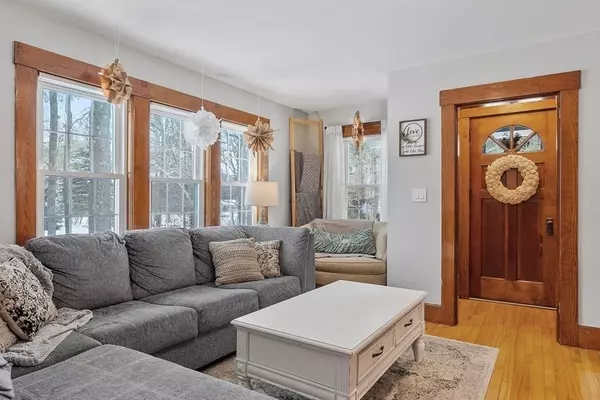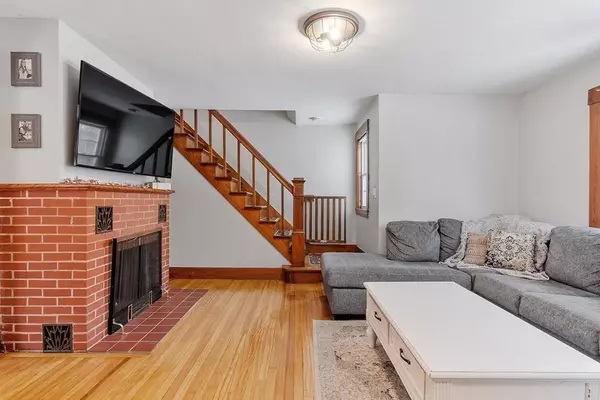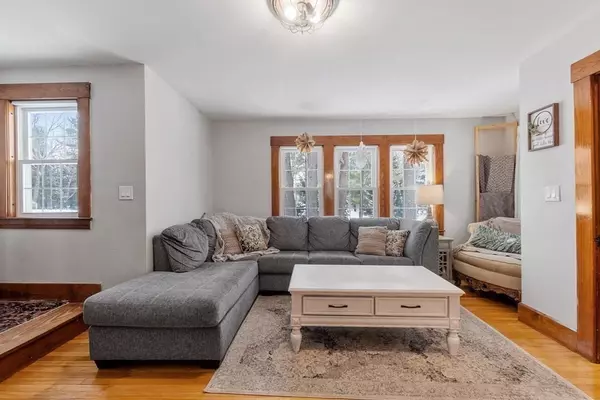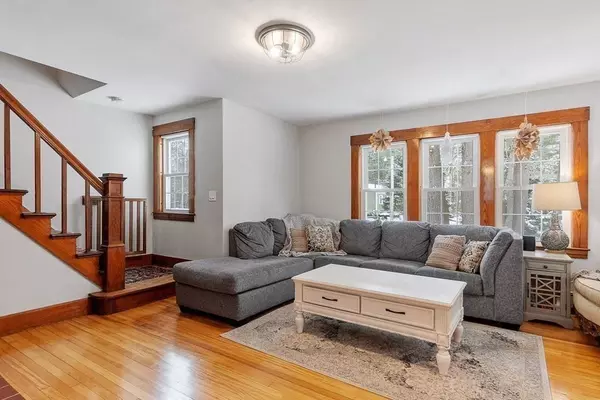$265,000
$250,000
6.0%For more information regarding the value of a property, please contact us for a free consultation.
3 Beds
1 Bath
1,490 SqFt
SOLD DATE : 03/31/2021
Key Details
Sold Price $265,000
Property Type Single Family Home
Sub Type Single Family Residence
Listing Status Sold
Purchase Type For Sale
Square Footage 1,490 sqft
Price per Sqft $177
MLS Listing ID 72784821
Sold Date 03/31/21
Style Colonial
Bedrooms 3
Full Baths 1
HOA Y/N false
Year Built 1920
Annual Tax Amount $2,799
Tax Year 2020
Lot Size 1.680 Acres
Acres 1.68
Property Description
Welcome home to this three bedroom one bath home situated on 1.68 acres. Under the covered porch, enter the front door and be welcomed by your living room. The living room boasts hardwood floors, natural light, fireplace, and built in shelving. The hardwood floors continue under the archway and into your spacious dining room. Continue through the main floor into your updated kitchen. NEW kitchen appliances, updated countertops, and eat-in island all highlight this beautifully updated room! The main level also hosts a full bathroom and main bedroom. Upstairs, you'll find two additional bedrooms, laundry room, and storage space. Each bedroom offers two windows, closet, and fresh paint. A large level lot allows the possibility for gardening, outdoor activities, and more! Updates to this home include new four bedroom septic, whole house new electric and panel, interior paint, and more! Showings begin Friday February 12th.
Location
State MA
County Worcester
Zoning RES
Direction Baldwinville Rd. to Otter River Rd.
Rooms
Basement Full, Bulkhead, Sump Pump
Primary Bedroom Level Main
Dining Room Flooring - Hardwood, Archway
Kitchen Flooring - Laminate, Countertops - Upgraded, Kitchen Island, Exterior Access, Stainless Steel Appliances, Lighting - Pendant
Interior
Heating Baseboard, Oil
Cooling None
Flooring Tile, Laminate, Hardwood
Fireplaces Number 1
Fireplaces Type Living Room
Appliance Range, Dishwasher, Microwave, Refrigerator, Tank Water Heater, Utility Connections for Electric Range
Laundry Electric Dryer Hookup, Washer Hookup, Second Floor
Exterior
Exterior Feature Storage
Community Features Park, Walk/Jog Trails, Golf, Conservation Area, Highway Access, House of Worship, Public School
Utilities Available for Electric Range
Roof Type Shingle
Total Parking Spaces 6
Garage No
Building
Lot Description Wooded, Cleared, Level
Foundation Block, Brick/Mortar
Sewer Private Sewer
Water Public
Architectural Style Colonial
Schools
Elementary Schools Templeton
Middle Schools Narragansett
High Schools Narragansett
Read Less Info
Want to know what your home might be worth? Contact us for a FREE valuation!

Our team is ready to help you sell your home for the highest possible price ASAP
Bought with Robert Birkbeck • DCU Realty - Marlboro
GET MORE INFORMATION
Broker-Owner

