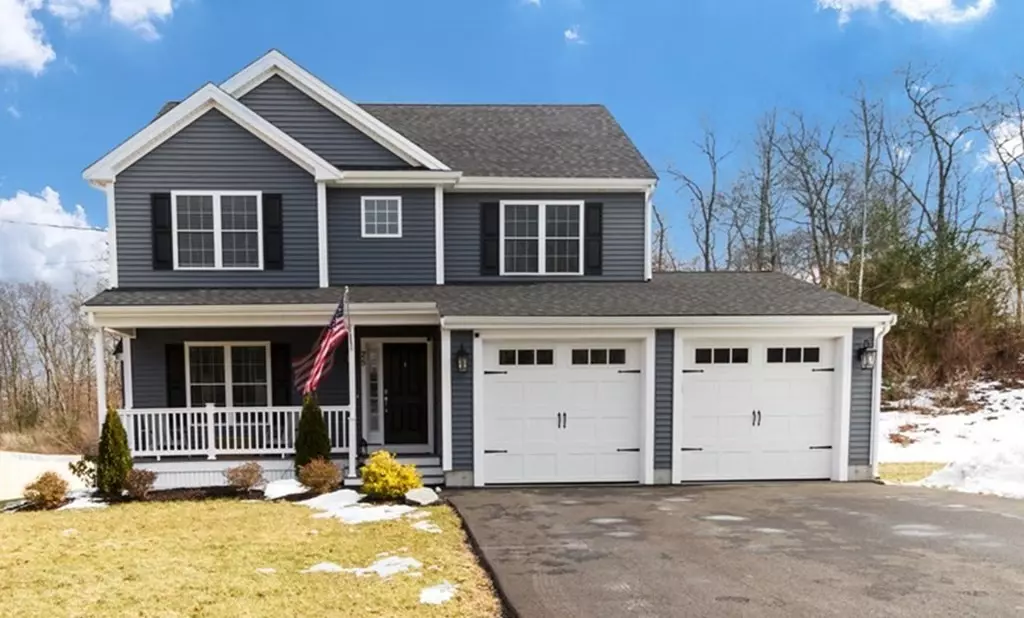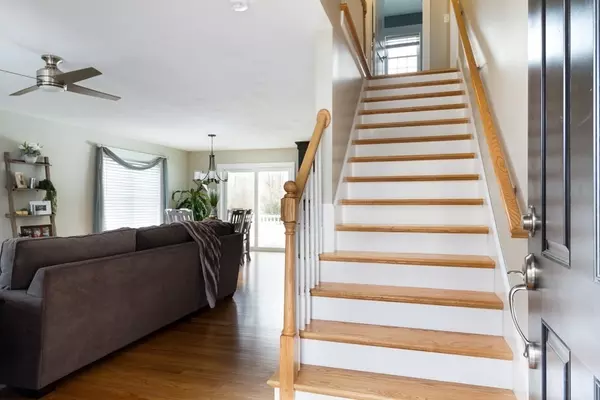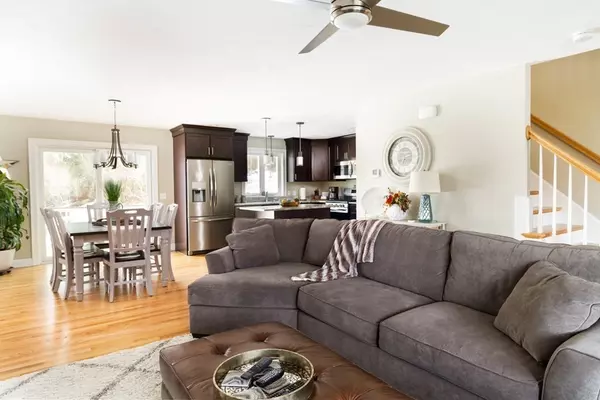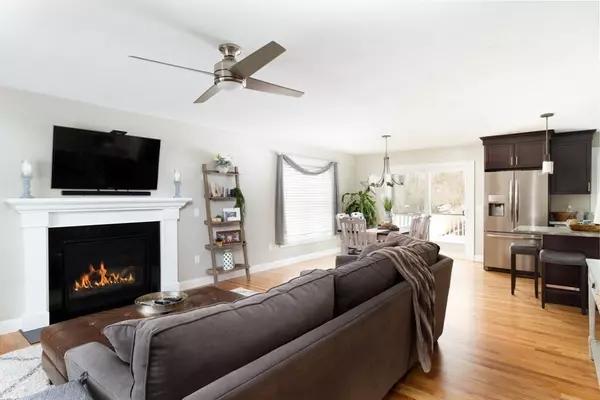$504,000
$449,000
12.2%For more information regarding the value of a property, please contact us for a free consultation.
3 Beds
2.5 Baths
1,700 SqFt
SOLD DATE : 04/09/2021
Key Details
Sold Price $504,000
Property Type Single Family Home
Sub Type Single Family Residence
Listing Status Sold
Purchase Type For Sale
Square Footage 1,700 sqft
Price per Sqft $296
Subdivision Highland Heights
MLS Listing ID 72789121
Sold Date 04/09/21
Style Colonial
Bedrooms 3
Full Baths 2
Half Baths 1
HOA Y/N false
Year Built 2019
Annual Tax Amount $5,599
Tax Year 2021
Lot Size 0.350 Acres
Acres 0.35
Property Description
Here it is! Everything you want in a home! Built in 2019, this home is in pristine condition! The welcoming farmers porch entry to your Home Sweet Home will never need painting, as it is composite. Step inside and be wowed with an open floor plan first level, gas fireplaced living room, and large dining area that is open to your granite countertop kitchen with soft close cabinets and stainless appliances. Perfect layout for entertaining or just room for everyone to spread out! Sliders off of the dining area lead to a nice deck overlooking the back yard. There is a half bath and separate laundry room that complete this level. Head up the beautiful staircase and fall in love with the master bedroom's awesome walk in closets (yes, there are two!) and a large en-suite bath with a walk in shower and double sinks. Another full bath & two generously sized bedrooms complete the second floor. Make an appointment for one of the OPEN HOUSES Sat 2/27 11-1 or Sun 2/28 12-2!
Location
State MA
County Bristol
Zoning res
Direction Development is between Briggs and Highland Streets
Rooms
Basement Full, Interior Entry, Bulkhead, Sump Pump, Concrete, Unfinished
Primary Bedroom Level Second
Dining Room Flooring - Hardwood, Deck - Exterior, Exterior Access, Slider
Kitchen Flooring - Hardwood, Countertops - Stone/Granite/Solid, Kitchen Island
Interior
Heating Forced Air, Natural Gas
Cooling Central Air
Flooring Wood, Tile, Carpet
Fireplaces Number 1
Fireplaces Type Living Room
Appliance Range, Dishwasher, Microwave, Refrigerator, Gas Water Heater, Plumbed For Ice Maker, Utility Connections for Gas Range, Utility Connections for Electric Dryer
Laundry Flooring - Stone/Ceramic Tile, First Floor, Washer Hookup
Exterior
Exterior Feature Rain Gutters, Professional Landscaping
Garage Spaces 2.0
Community Features Public Transportation, Shopping, Park, Highway Access, Public School
Utilities Available for Gas Range, for Electric Dryer, Washer Hookup, Icemaker Connection
Roof Type Shingle
Total Parking Spaces 2
Garage Yes
Building
Lot Description Cleared
Foundation Concrete Perimeter
Sewer Public Sewer
Water Public
Architectural Style Colonial
Others
Acceptable Financing Contract
Listing Terms Contract
Read Less Info
Want to know what your home might be worth? Contact us for a FREE valuation!

Our team is ready to help you sell your home for the highest possible price ASAP
Bought with Dot Collection • Access
GET MORE INFORMATION
Broker-Owner






