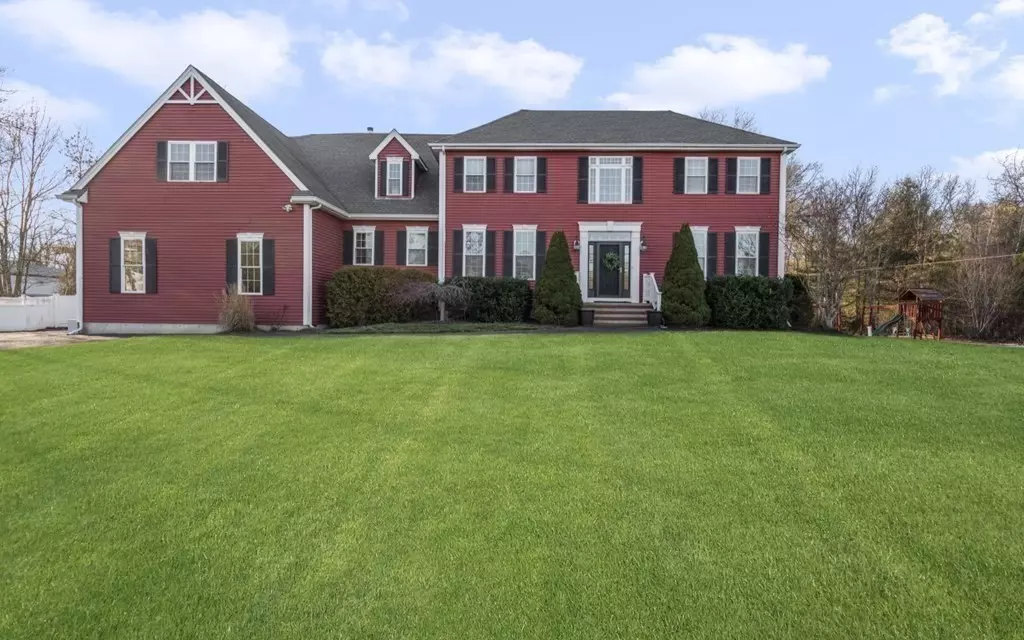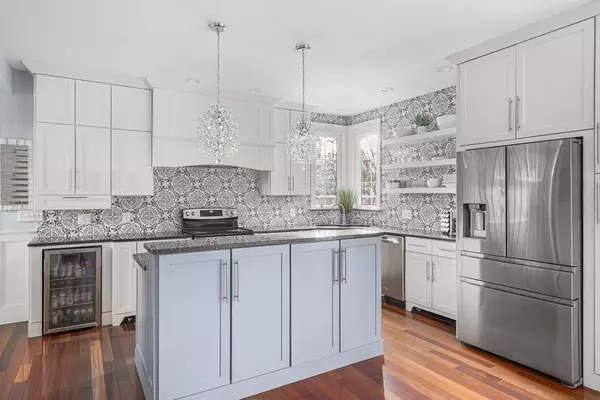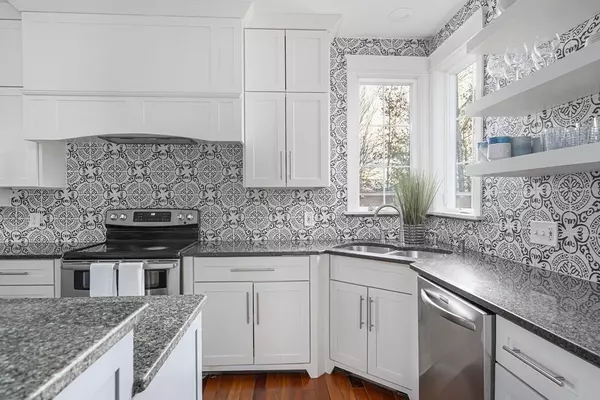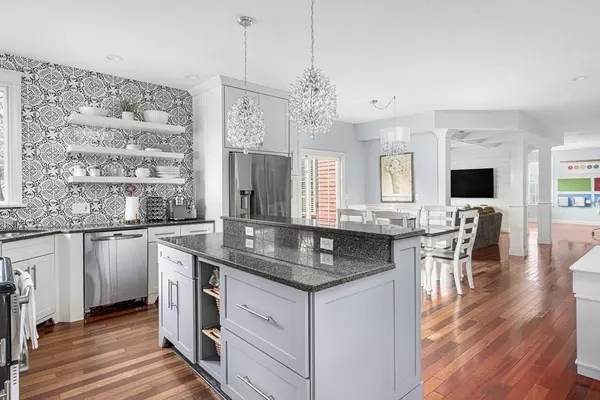$695,000
$679,000
2.4%For more information regarding the value of a property, please contact us for a free consultation.
4 Beds
3 Baths
3,900 SqFt
SOLD DATE : 04/16/2021
Key Details
Sold Price $695,000
Property Type Single Family Home
Sub Type Single Family Residence
Listing Status Sold
Purchase Type For Sale
Square Footage 3,900 sqft
Price per Sqft $178
MLS Listing ID 72774550
Sold Date 04/16/21
Style Colonial
Bedrooms 4
Full Baths 2
Half Baths 2
HOA Y/N false
Year Built 2003
Annual Tax Amount $8,119
Tax Year 2020
Lot Size 0.810 Acres
Acres 0.81
Property Description
GORGEOUS! Custom-built, 3900 sq foot grand colonial (4 bedrooms plus bonus room) offers high style in warm, welcoming spaces. Light-filled foyer leads to private home office and the dining room with classic wainscoting. The fireplaced living room has coffered ceiling and floor-to-ceiling columns. Sparkling, updated kitchen has beautiful tile backsplash, granite counters, custom cabinetry and entertainer's island! Mudroom, powder room and pantry flank the kitchen for everyday convenience. Family room, currently used for distance learning, boasts the brazilian cherry wood floors that flow through the house. Upstairs find private master suite w/ large bathroom with soaking tub, shower and huge walk in closet. 3 additional bedrooms AND a huge flexible bonus room - perfect as office, guest quarters, exercise room. Basement has huge play room and walk out. Outdoors: luxurious heated, inground salt water pool, entertainer's patio, deck, play area; sport court; 3 car garage.
Location
State MA
County Bristol
Zoning R1
Direction Corner of Tommy's Way and Cedar Street. Home faces Tommy's Way, driveway on Cedar Street.
Rooms
Family Room Flooring - Hardwood, Open Floorplan
Basement Full, Partially Finished, Walk-Out Access, Interior Entry
Primary Bedroom Level Second
Dining Room Flooring - Hardwood, Wainscoting
Kitchen Flooring - Wood, Dining Area, Pantry, Countertops - Stone/Granite/Solid, Kitchen Island, Lighting - Pendant
Interior
Interior Features Bathroom - Tiled With Tub & Shower, Walk-In Closet(s), High Speed Internet Hookup, Bathroom, Office
Heating Oil
Cooling Central Air
Flooring Tile, Hardwood, Flooring - Stone/Ceramic Tile, Flooring - Hardwood
Fireplaces Number 1
Fireplaces Type Living Room
Appliance Range, Dishwasher, Refrigerator, Range Hood
Laundry Flooring - Stone/Ceramic Tile, Electric Dryer Hookup, Washer Hookup, Second Floor
Exterior
Exterior Feature Rain Gutters
Garage Spaces 3.0
Pool Pool - Inground Heated
Total Parking Spaces 8
Garage Yes
Private Pool true
Building
Lot Description Corner Lot, Easements, Level
Foundation Concrete Perimeter
Sewer Private Sewer
Water Public
Schools
Elementary Schools Dighton Element
Middle Schools Dighton Middle
High Schools Dighton/Rehobot
Others
Senior Community false
Acceptable Financing Lender Approval Required
Listing Terms Lender Approval Required
Read Less Info
Want to know what your home might be worth? Contact us for a FREE valuation!

Our team is ready to help you sell your home for the highest possible price ASAP
Bought with Kyle Seyboth • Century 21 The Seyboth Team
GET MORE INFORMATION
Broker-Owner






