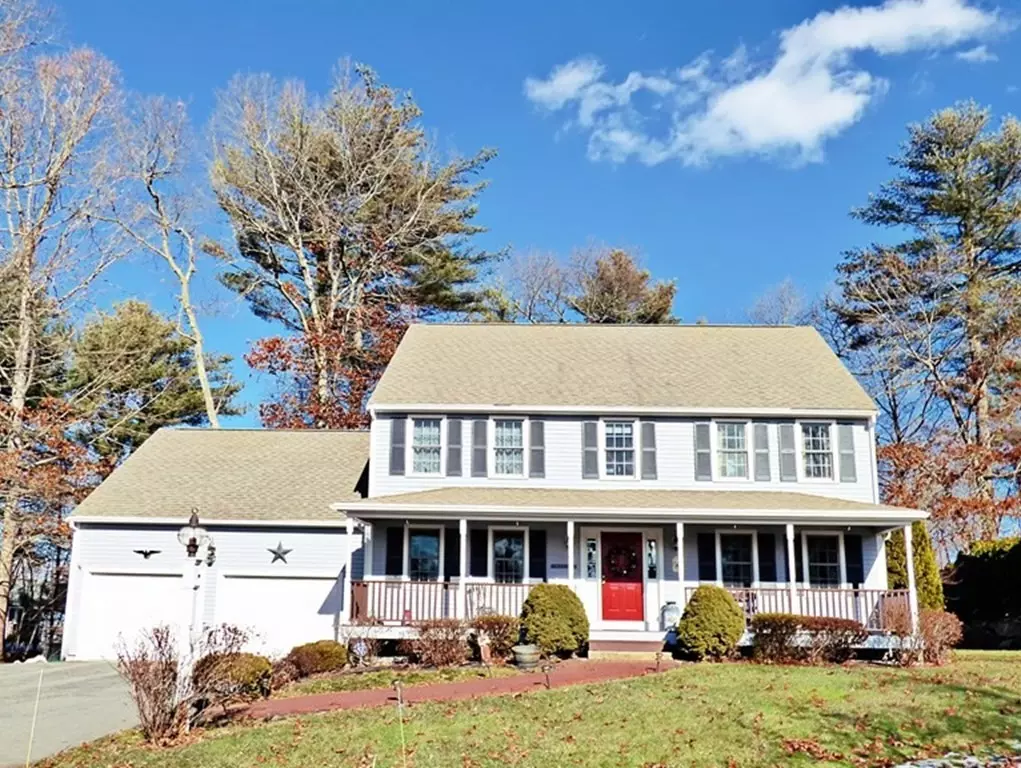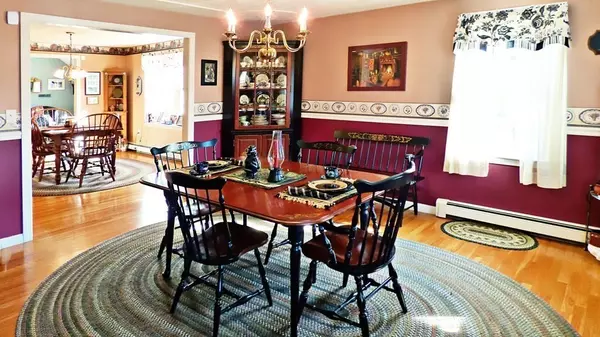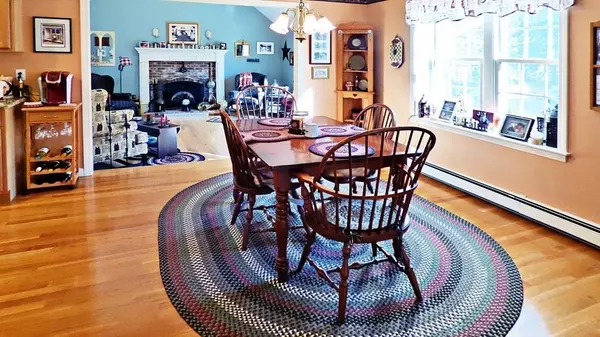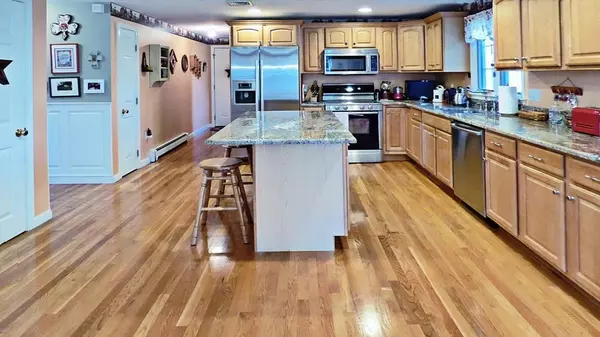$669,900
$659,900
1.5%For more information regarding the value of a property, please contact us for a free consultation.
4 Beds
2.5 Baths
2,400 SqFt
SOLD DATE : 04/29/2021
Key Details
Sold Price $669,900
Property Type Single Family Home
Sub Type Single Family Residence
Listing Status Sold
Purchase Type For Sale
Square Footage 2,400 sqft
Price per Sqft $279
Subdivision Convenient To Pembroke Center & Commuter Rail
MLS Listing ID 72789099
Sold Date 04/29/21
Style Colonial
Bedrooms 4
Full Baths 2
Half Baths 1
Year Built 2000
Annual Tax Amount $8,083
Tax Year 2021
Lot Size 0.920 Acres
Acres 0.92
Property Description
Colonial home in a Cul-De-Sac desirable Pembroke neighborhood with seasonal views of Furnace Pond. This home offers a living space designed for today's family lifestyle. See the sophistication of a formal Living room and Dining room, but also with the casual living space that a growing family needs. Walk in to your spacious Kitchen with granite counter-tops and stainless steel appliances, plus pantry and an open breakfast area. A family room off the kitchen featuring a wood fireplace and access to an outside deck that offers a deck, perfect for outdoor entertaining. Upstairs the Master Bedroom has a Master Bathroom, plus walk-in closet. See the Walk-up Attic, offering 3rd floor living possibilities. This Home also offers an attached two car garage and the driveway accommodates up to eight cars. Incredible design with many features including hardwood floors, central air, central vacuum, security system. See this exceptionally kept Home Today!
Location
State MA
County Plymouth
Zoning Res
Direction Route 14 to Grove St, Right on Andrew Dr, Right on Queens Brook Road to Verna Hall Drive.
Rooms
Family Room Cathedral Ceiling(s), Flooring - Hardwood, French Doors, Cable Hookup, Exterior Access
Basement Full, Interior Entry, Garage Access, Concrete, Unfinished
Primary Bedroom Level Second
Dining Room Flooring - Hardwood
Kitchen Closet, Flooring - Hardwood, Dining Area, Pantry, Countertops - Stone/Granite/Solid, Kitchen Island, Breakfast Bar / Nook, Open Floorplan, Recessed Lighting, Stainless Steel Appliances
Interior
Interior Features Central Vacuum
Heating Baseboard, Oil
Cooling Central Air
Flooring Carpet, Hardwood
Fireplaces Number 1
Fireplaces Type Family Room
Appliance Range, Dishwasher, Microwave, Refrigerator, Tank Water Heaterless, Utility Connections for Electric Range, Utility Connections for Electric Oven, Utility Connections for Electric Dryer
Laundry Main Level, First Floor, Washer Hookup
Exterior
Exterior Feature Rain Gutters, Storage, Sprinkler System, Garden
Garage Spaces 2.0
Community Features Shopping, Golf, House of Worship, Public School, T-Station
Utilities Available for Electric Range, for Electric Oven, for Electric Dryer, Washer Hookup, Generator Connection
View Y/N Yes
View Scenic View(s)
Roof Type Shingle
Total Parking Spaces 8
Garage Yes
Building
Lot Description Cleared, Gentle Sloping, Level
Foundation Concrete Perimeter
Sewer Private Sewer
Water Public, Private
Architectural Style Colonial
Schools
Elementary Schools Bryantville
Middle Schools P.C.M.S.
High Schools Pembroke High
Read Less Info
Want to know what your home might be worth? Contact us for a FREE valuation!

Our team is ready to help you sell your home for the highest possible price ASAP
Bought with Nicole M. Condon • Keller Williams Realty
GET MORE INFORMATION
Broker-Owner






