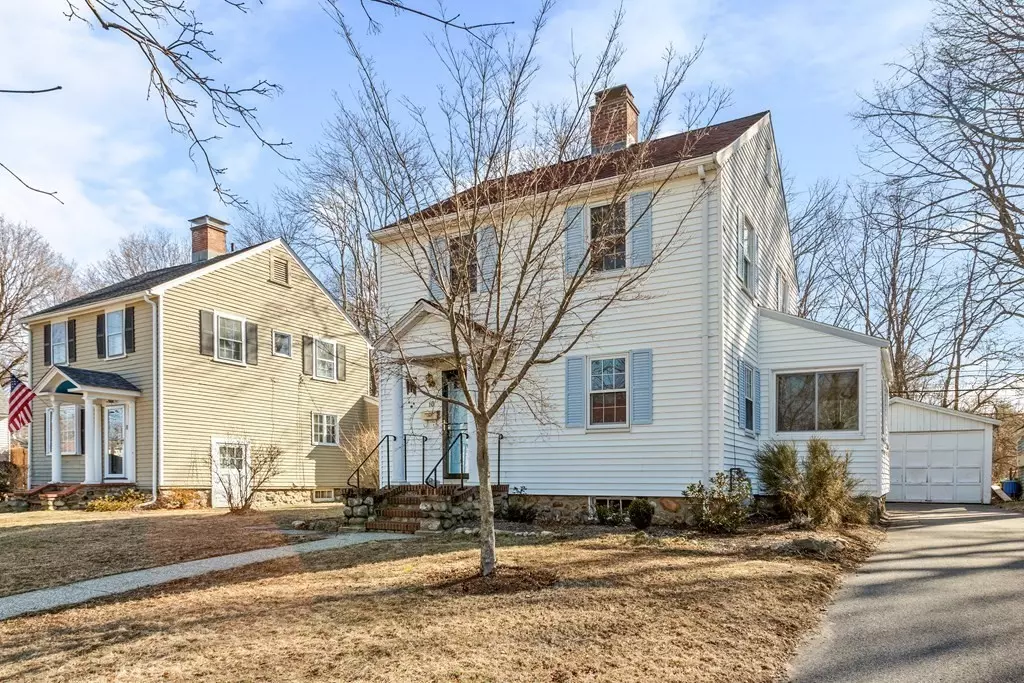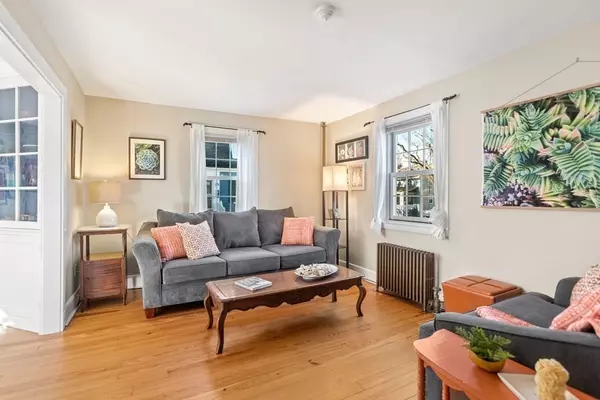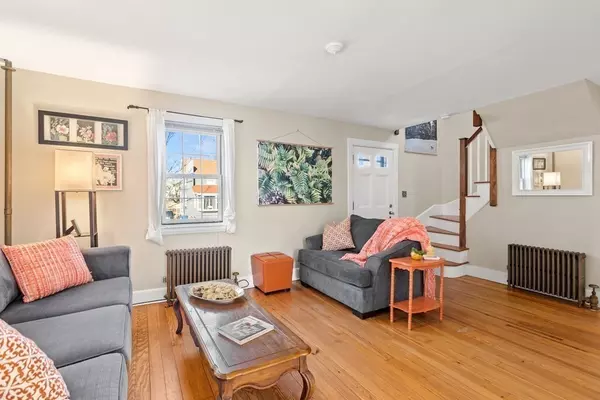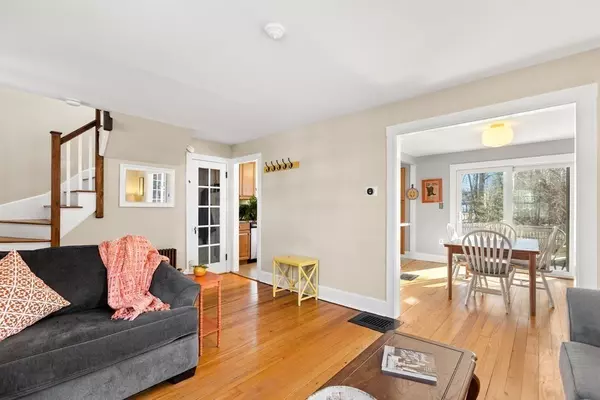$459,000
$409,000
12.2%For more information regarding the value of a property, please contact us for a free consultation.
3 Beds
1.5 Baths
1,154 SqFt
SOLD DATE : 04/30/2021
Key Details
Sold Price $459,000
Property Type Single Family Home
Sub Type Single Family Residence
Listing Status Sold
Purchase Type For Sale
Square Footage 1,154 sqft
Price per Sqft $397
Subdivision Presidential Neighborhood
MLS Listing ID 72802562
Sold Date 04/30/21
Style Colonial
Bedrooms 3
Full Baths 1
Half Baths 1
HOA Y/N false
Year Built 1918
Annual Tax Amount $6,845
Tax Year 2021
Lot Size 4,791 Sqft
Acres 0.11
Property Description
Nestled nicely in the Presidential neighborhood this sweet home has lovely curb appeal and the interior offers inviting living space. On the first floor you will find an open floor plan & hardwood flooring, updated maple cabinet kitchen with newer stainless appliances & a breakfast bar that overlooks the dining room. A delightful patio door in the dining room allows easy access to a sweet back deck and fenced yard. The spacious front living room is balanced by a pretty side den which is perfect as a home office or reading getaway. A half-bath with laundry completes the first floor. Upstairs features 3 bedrooms & tasteful full bath. Newer gas furnace, updated windows, and electrical service. The back yard overlooks conservation land & creates great privacy. And the neighborhood? We think you will love it – with neighbors that are just the right amount of friendly and & location offers easy access to village shops, restaurants, Fine Arts Theater & commuting.
Location
State MA
County Middlesex
Zoning R1
Direction Waltham Street to Demars Street
Rooms
Basement Full, Walk-Out Access, Interior Entry, Concrete
Primary Bedroom Level Second
Dining Room Closet/Cabinets - Custom Built, Flooring - Hardwood
Kitchen Bathroom - Half, Flooring - Vinyl, Breakfast Bar / Nook, Cabinets - Upgraded, Stainless Steel Appliances
Interior
Interior Features Den
Heating Electric Baseboard, Steam, Natural Gas
Cooling None
Flooring Tile, Vinyl, Hardwood, Flooring - Hardwood
Appliance Range, Dishwasher, Disposal, Microwave, Refrigerator, Washer, Dryer, Gas Water Heater, Tank Water Heater, Utility Connections for Gas Range, Utility Connections for Electric Range, Utility Connections for Gas Oven, Utility Connections for Electric Oven, Utility Connections for Gas Dryer, Utility Connections for Electric Dryer
Laundry Bathroom - Half, First Floor, Washer Hookup
Exterior
Exterior Feature Rain Gutters
Garage Spaces 1.0
Fence Fenced
Community Features Public Transportation, Shopping, Pool, Tennis Court(s), Park, Walk/Jog Trails, Stable(s), Golf, Medical Facility, Laundromat, Highway Access, Public School, T-Station, Sidewalks
Utilities Available for Gas Range, for Electric Range, for Gas Oven, for Electric Oven, for Gas Dryer, for Electric Dryer, Washer Hookup
View Y/N Yes
View Scenic View(s)
Roof Type Shingle
Total Parking Spaces 4
Garage Yes
Building
Lot Description Level
Foundation Stone
Sewer Public Sewer
Water Public
Architectural Style Colonial
Schools
Elementary Schools Green Meadow
Middle Schools Fowler/Amsa
High Schools Maynard Hs/Amsa
Others
Senior Community false
Read Less Info
Want to know what your home might be worth? Contact us for a FREE valuation!

Our team is ready to help you sell your home for the highest possible price ASAP
Bought with Patricia Sands • Coldwell Banker Realty - Concord
GET MORE INFORMATION
Broker-Owner






