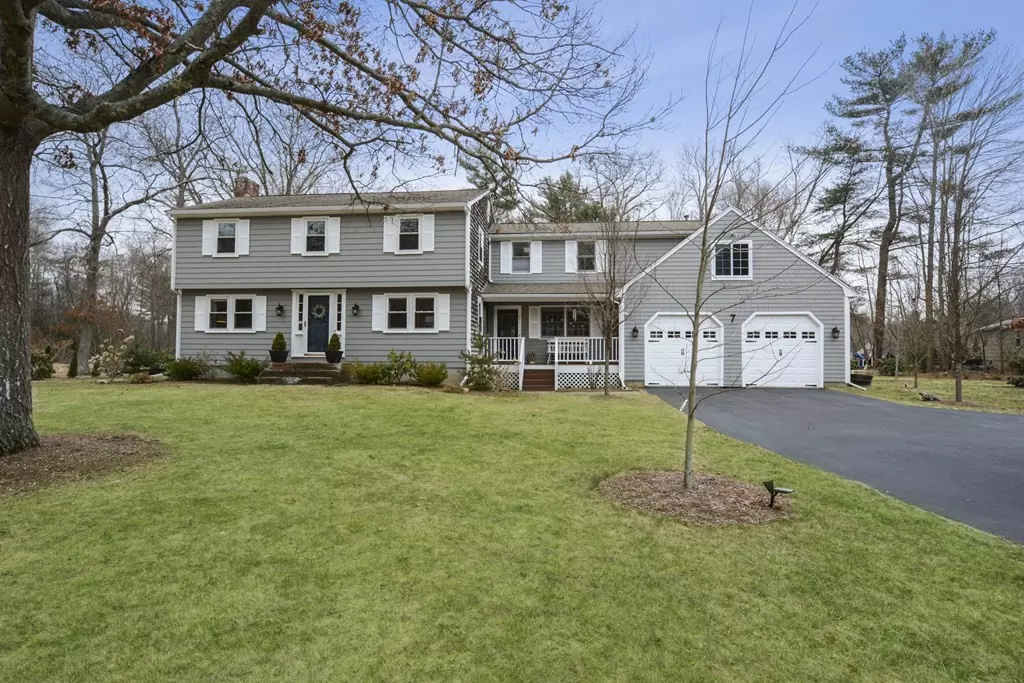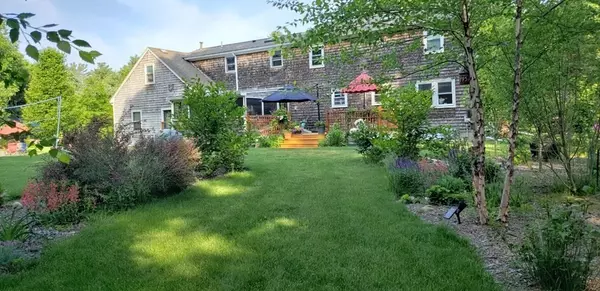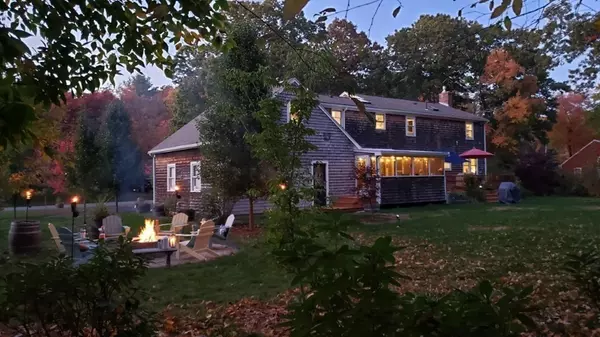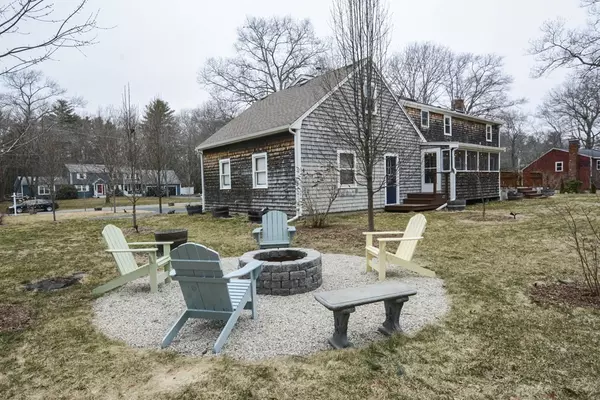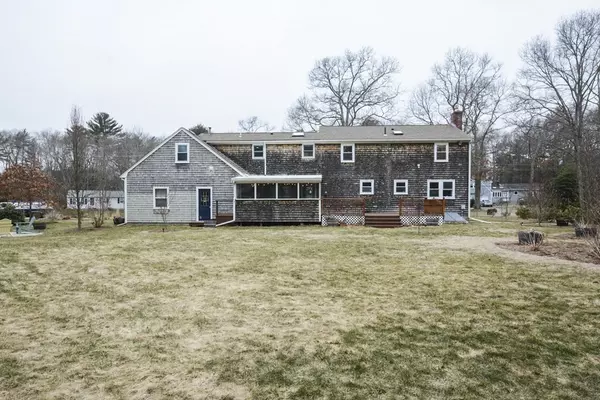$645,000
$569,900
13.2%For more information regarding the value of a property, please contact us for a free consultation.
3 Beds
2.5 Baths
2,011 SqFt
SOLD DATE : 05/14/2021
Key Details
Sold Price $645,000
Property Type Single Family Home
Sub Type Single Family Residence
Listing Status Sold
Purchase Type For Sale
Square Footage 2,011 sqft
Price per Sqft $320
Subdivision Queens Brook
MLS Listing ID 72801448
Sold Date 05/14/21
Style Garrison
Bedrooms 3
Full Baths 2
Half Baths 1
HOA Y/N false
Year Built 1968
Annual Tax Amount $6,790
Tax Year 2021
Lot Size 0.930 Acres
Acres 0.93
Property Description
OFFER DEADLINE 3/29, 5 PM. This charming neighborhood Colonial is made for today's lifestyle. Easy flow of rooms, ample space for gathering together or retreating privately, outdoor living/entertaining possibilities on deck and 3 season room! Farmer's porch greets you and leads to the bonus room with two banks of windows Opens to the kitchen with Corian counters, stainless appliances, recessed lighting, leading to dining room. Front to back living room with gas log fireplace. Upstairs, find two ample bedrooms(one with walk in closet) and renovated full bath. Front to back master has two closets, hardwoods, and ensuite bath, leading to huge laundry room with utility sink. This big space can work as home office, craft studio, nursery and more. Step through to storage area over the garage with opportunity to finish! Clean, dry basement is unfinished, but is wired to code, offers additional living space. Large, flat, landscaped yard with firepit, shed. Newly painted inside and out 2020/21
Location
State MA
County Plymouth
Zoning RES
Direction Center St, to Queensbrook, to Andrew
Rooms
Primary Bedroom Level Second
Dining Room Flooring - Hardwood, Chair Rail
Kitchen Flooring - Stone/Ceramic Tile, Dining Area, Pantry, Countertops - Upgraded, Kitchen Island, Recessed Lighting, Stainless Steel Appliances
Interior
Interior Features Open Floorplan, Recessed Lighting, Sunken, Bonus Room, Sun Room
Heating Forced Air, Natural Gas
Cooling None
Flooring Wood, Tile, Hardwood, Flooring - Wood
Fireplaces Number 1
Fireplaces Type Living Room
Appliance Range, Dishwasher, Freezer, Gas Water Heater, Utility Connections for Electric Range, Utility Connections for Electric Oven
Laundry Flooring - Stone/Ceramic Tile, Attic Access, Walk-in Storage, Second Floor
Exterior
Exterior Feature Balcony / Deck, Rain Gutters, Storage, Professional Landscaping
Garage Spaces 2.0
Community Features Shopping
Utilities Available for Electric Range, for Electric Oven
Roof Type Shingle
Total Parking Spaces 4
Garage Yes
Building
Lot Description Level
Foundation Concrete Perimeter
Sewer Private Sewer
Water Public
Architectural Style Garrison
Schools
Elementary Schools Bryantville
Middle Schools Pcms
High Schools Pembroke High
Others
Senior Community false
Acceptable Financing Contract
Listing Terms Contract
Read Less Info
Want to know what your home might be worth? Contact us for a FREE valuation!

Our team is ready to help you sell your home for the highest possible price ASAP
Bought with Jonathan Ashbridge • Keller Williams Realty
GET MORE INFORMATION
Broker-Owner

