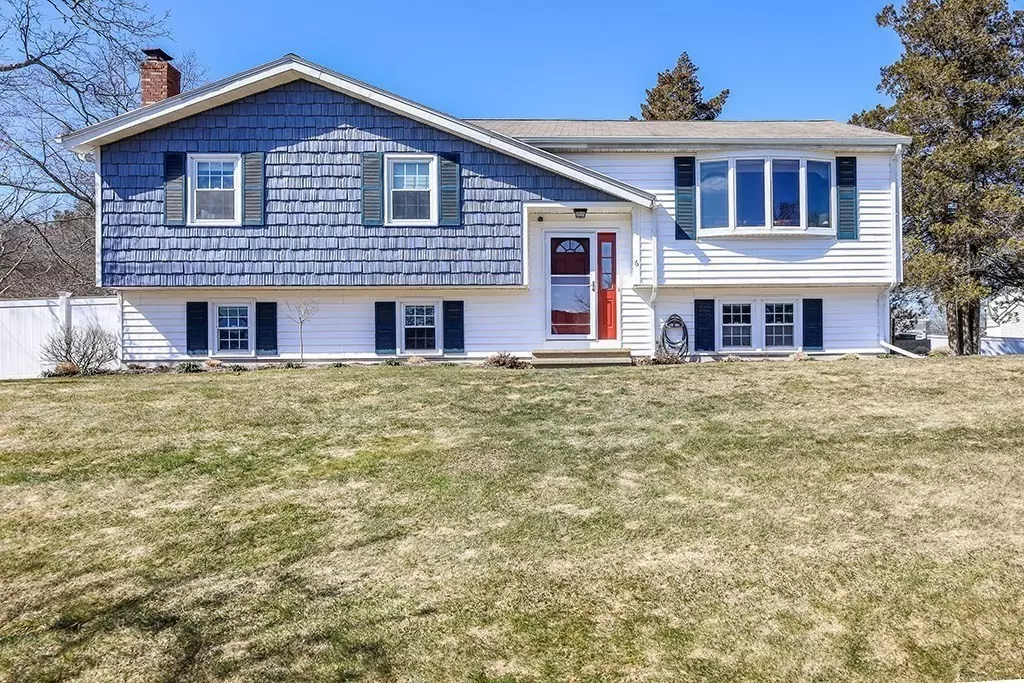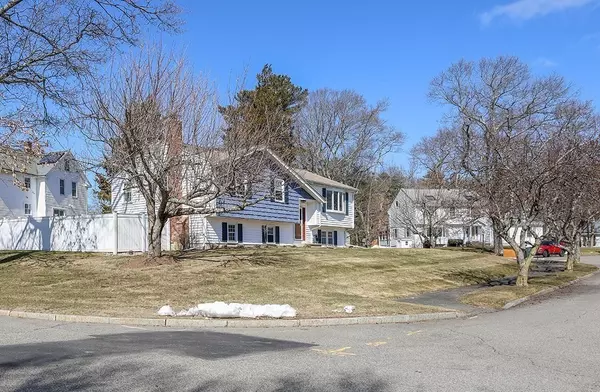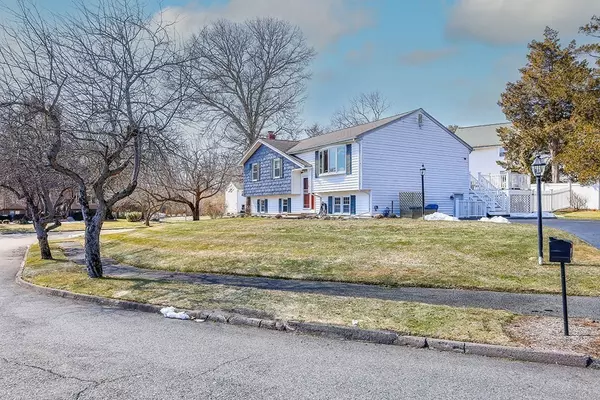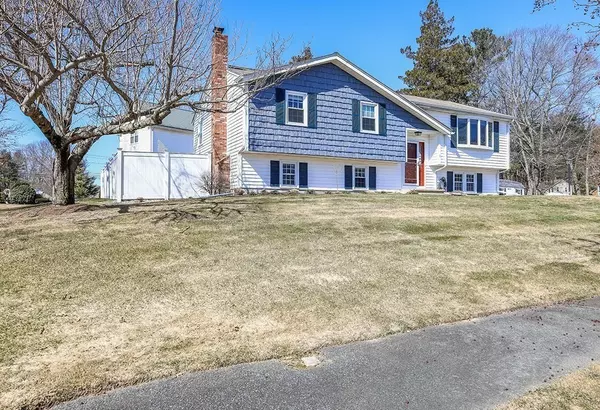$612,000
$559,000
9.5%For more information regarding the value of a property, please contact us for a free consultation.
4 Beds
2 Baths
1,957 SqFt
SOLD DATE : 05/17/2021
Key Details
Sold Price $612,000
Property Type Single Family Home
Sub Type Single Family Residence
Listing Status Sold
Purchase Type For Sale
Square Footage 1,957 sqft
Price per Sqft $312
Subdivision Town & Country Estates
MLS Listing ID 72796635
Sold Date 05/17/21
Style Raised Ranch
Bedrooms 4
Full Baths 2
Year Built 1983
Annual Tax Amount $6,450
Tax Year 2020
Lot Size 0.370 Acres
Acres 0.37
Property Description
This AMAZING home is a must see! Move right into this BEAUTIFULLY maintained raised ranch in a highly desirable area of Stoughton! This spectacular 4 BR, 2 full bath home is situated in Town & Country Estates on a lovely quite cul-de-sac. The 1st floor has spectacular natural lighting, gleaming hardwood floors, a beautifully updated kitchen w/ maple cabinets, granite countertops, stainless steel appliances, eat on bar, recessed lighting & connects to lovely spacious dining area. Open your sliders to your back yard OASIS! Beautiful deck, w/hard wired post top lights, gorgeous in-ground pool w/vinyl fence. 3 bedroom on the 1st floor & a full bath, the 2nd lower level has a 4th updated bedroom & an amazing family room for entertaining, bluetooth light, brick fireplace & full bath. Professionally landscaped,, irrigation & security system. Mins to Cobb's Corner shopping, restaurants, Crescent Ridge, Farmer's Market, Hansen Elementary School. EZ access to trains & major highways.
Location
State MA
County Norfolk
Zoning res
Direction Off of Bay Road, to Decota Dr, take first left onto While Way, house is a corner lot number #6
Rooms
Family Room Bathroom - Full, Flooring - Laminate, Cable Hookup, Open Floorplan
Basement Full, Finished, Walk-Out Access, Interior Entry
Primary Bedroom Level First
Dining Room Flooring - Wood, Recessed Lighting
Kitchen Flooring - Stone/Ceramic Tile, Countertops - Stone/Granite/Solid, Breakfast Bar / Nook, Recessed Lighting, Slider
Interior
Interior Features Entry Hall
Heating Forced Air, Natural Gas
Cooling Central Air
Flooring Wood, Tile, Vinyl, Carpet
Fireplaces Number 1
Fireplaces Type Family Room
Appliance Range, Dishwasher, Disposal, Microwave, Refrigerator, Washer, Dryer, Water Treatment, Range Hood, Water Softener, Gas Water Heater, Plumbed For Ice Maker, Utility Connections for Gas Range, Utility Connections for Gas Oven, Utility Connections for Gas Dryer
Laundry Gas Dryer Hookup, Washer Hookup, In Basement
Exterior
Exterior Feature Storage, Sprinkler System, Decorative Lighting
Fence Fenced, Invisible
Pool In Ground
Community Features Public Transportation, Shopping, Walk/Jog Trails, Golf, Medical Facility, Laundromat, Conservation Area, Highway Access, House of Worship, Public School, T-Station
Utilities Available for Gas Range, for Gas Oven, for Gas Dryer, Washer Hookup, Icemaker Connection, Generator Connection
Roof Type Shingle
Total Parking Spaces 6
Garage No
Private Pool true
Building
Lot Description Cul-De-Sac, Corner Lot
Foundation Concrete Perimeter
Sewer Public Sewer
Water Private
Architectural Style Raised Ranch
Schools
Elementary Schools Hansen Elem
Middle Schools O'Donnell
High Schools Stoughton High
Read Less Info
Want to know what your home might be worth? Contact us for a FREE valuation!

Our team is ready to help you sell your home for the highest possible price ASAP
Bought with Candor Realty Group • Four Points Real Estate, LLC
GET MORE INFORMATION
Broker-Owner





