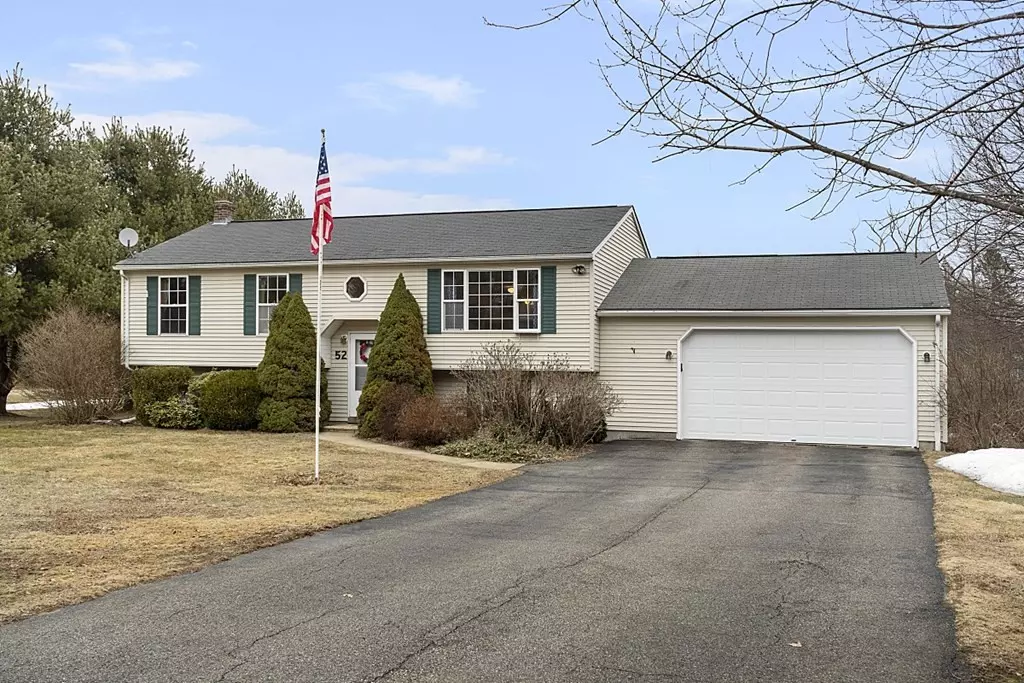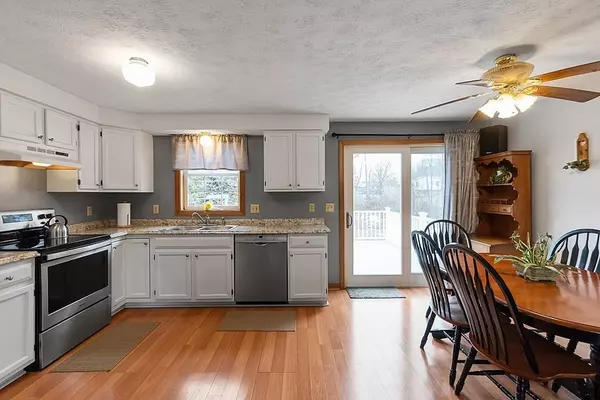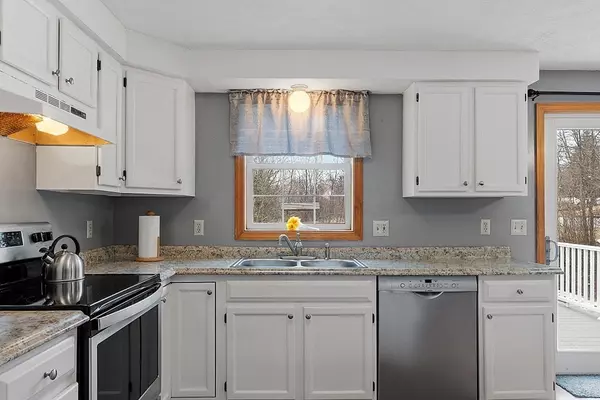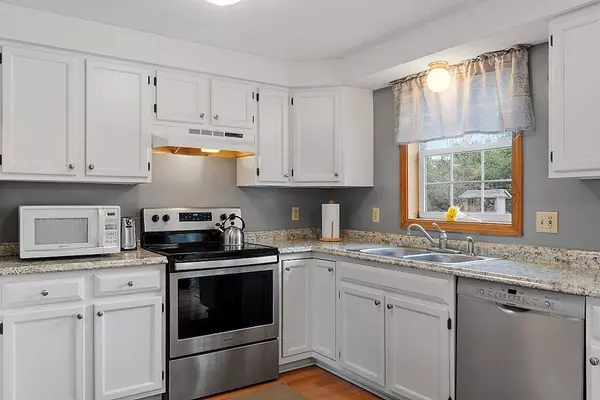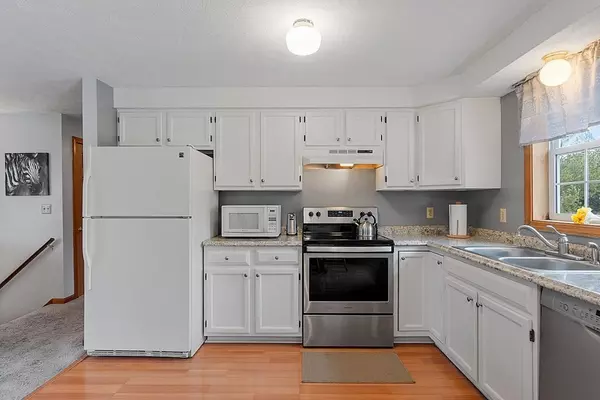$340,000
$295,000
15.3%For more information regarding the value of a property, please contact us for a free consultation.
4 Beds
2 Baths
1,291 SqFt
SOLD DATE : 05/26/2021
Key Details
Sold Price $340,000
Property Type Single Family Home
Sub Type Single Family Residence
Listing Status Sold
Purchase Type For Sale
Square Footage 1,291 sqft
Price per Sqft $263
MLS Listing ID 72804267
Sold Date 05/26/21
Style Raised Ranch
Bedrooms 4
Full Baths 2
Year Built 1995
Annual Tax Amount $3,442
Tax Year 2020
Lot Size 1.220 Acres
Acres 1.22
Property Description
Welcome to 52 Sunrise Drive! This 4 Bedroom, Raised Ranch-Style Home has been well maintained. Set back off the road in this desired neighborhood, this home sits nicely on a 1.22 acre, private corner lot that features over 50 perennials, flowering shrubs & a large garden area. On the main level, the large, bright Dine-in Kitchen, with plenty of cabinet space and a slider to the deck, opens to the well-sized, carpeted Living Room. Off the hall you'll find 3 Bedrooms & the Full Bath, conveniently equipped w/laundry hookups. The partially finished Bonus Room downstairs could be completely finished. On the lower level, you'll also find the 4th Bedroom, a 3/4 Bath with shower stall and the Utility Room with lots of shelves for storage and a great area for a workbench. Through the door at the far side of the Bonus Room, you'll find a short stairway up to the 2-Car Garage that has more storage space above. So kick back and relax on the beautiful deck overlooking the huge yard. This is home.
Location
State MA
County Worcester
Zoning Res-Ag1
Direction Baldwinville Road to Sunrise Drive
Rooms
Basement Full, Partially Finished, Interior Entry, Concrete
Primary Bedroom Level Main
Kitchen Flooring - Laminate, Deck - Exterior, Exterior Access, Open Floorplan, Slider
Interior
Interior Features Bathroom - 3/4, Bonus Room
Heating Baseboard, Electric Baseboard, Oil
Cooling None
Flooring Vinyl, Carpet, Laminate
Appliance Range, Dishwasher, Refrigerator, Oil Water Heater, Tank Water Heaterless, Utility Connections for Electric Range, Utility Connections for Electric Oven, Utility Connections for Electric Dryer
Laundry Electric Dryer Hookup, Washer Hookup, First Floor
Exterior
Garage Spaces 2.0
Community Features Walk/Jog Trails, Golf, Conservation Area, Highway Access, Public School
Utilities Available for Electric Range, for Electric Oven, for Electric Dryer, Washer Hookup
Roof Type Shingle
Total Parking Spaces 6
Garage Yes
Building
Lot Description Corner Lot, Cleared, Level
Foundation Concrete Perimeter
Sewer Public Sewer
Water Public
Architectural Style Raised Ranch
Schools
Elementary Schools Templeton Elem
Middle Schools Narragansett Ms
High Schools Narag. Reg. Hs
Read Less Info
Want to know what your home might be worth? Contact us for a FREE valuation!

Our team is ready to help you sell your home for the highest possible price ASAP
Bought with Holly Hendricks • Lamacchia Realty, Inc.
GET MORE INFORMATION
Broker-Owner

