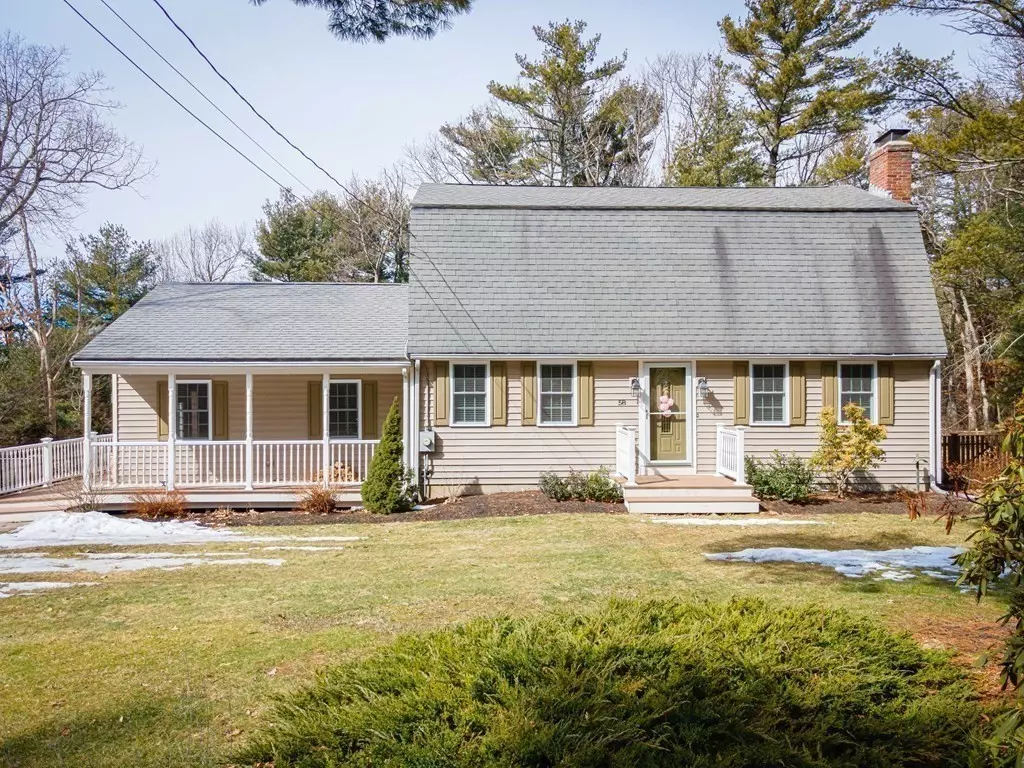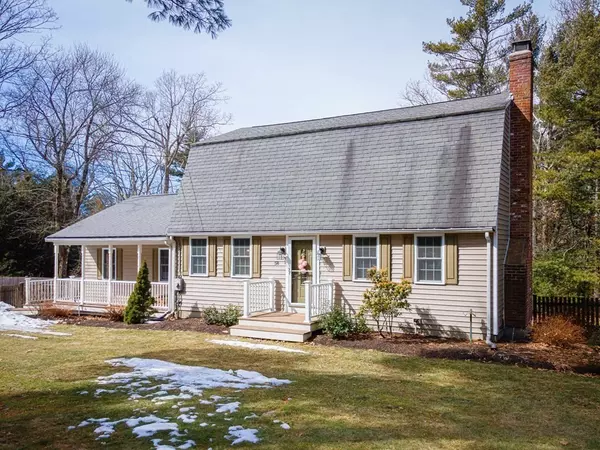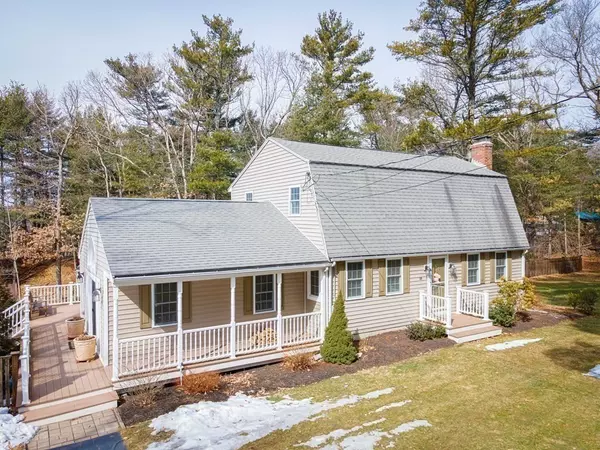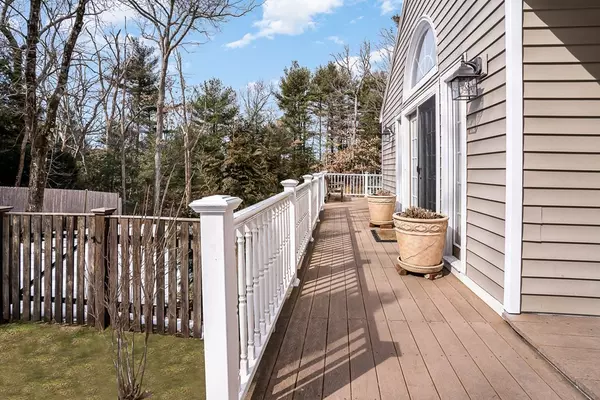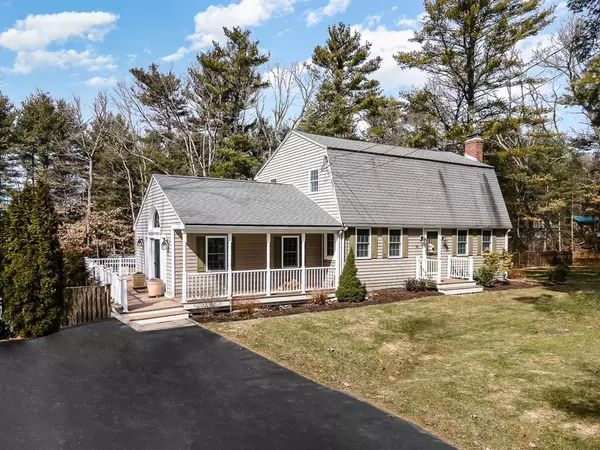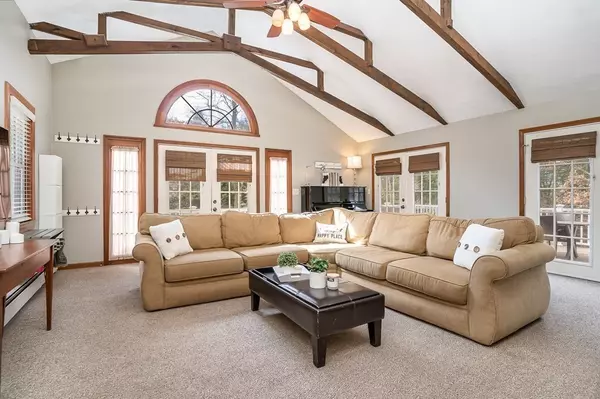$590,000
$565,000
4.4%For more information regarding the value of a property, please contact us for a free consultation.
4 Beds
2 Baths
2,484 SqFt
SOLD DATE : 05/27/2021
Key Details
Sold Price $590,000
Property Type Single Family Home
Sub Type Single Family Residence
Listing Status Sold
Purchase Type For Sale
Square Footage 2,484 sqft
Price per Sqft $237
MLS Listing ID 72799368
Sold Date 05/27/21
Style Gambrel /Dutch
Bedrooms 4
Full Baths 2
HOA Y/N false
Year Built 1973
Annual Tax Amount $8,013
Tax Year 2021
Lot Size 0.710 Acres
Acres 0.71
Property Description
This charming, well-maintained & inviting home has all the space you need! Huge family rm with vaulted ceilings & bountiful natural light opens to updated kitchen w/ stainless steel appliances. Beautiful HWFs throughout most of home. Pretty formal dining rm. Formal living rm w/ wood-burning fireplace.Two full bathrms both tastefully updated. Good-sized 1st-floor office could serve as 4th bedrm. Spacious, stunning master bedrm plus 2 add'l good-sized bedrms, all w/ ample closet space. Walk-out lower level is partially finished to include a lg playrm/mancave/exercise area, laundry, plus a perfect home office. Great curb appeal: XL driveway, delightful front porch & large wrap-around composite deck. Big, level yard w/ storage shed. Updates include: well pump 2018, updated 200 AMP electric & water filtration system 2013, furnace, water heater & driveway 2010, composite deck 2009, vinyl siding, roof & windows 2007, new septic 2006. Just move in & enjoy! ANY / ALL OFFERS DUE 12PM MON 3/22.
Location
State MA
County Norfolk
Zoning RES
Direction Everett St is conveniently located off of Route 115 (Pond St)
Rooms
Family Room Ceiling Fan(s), Vaulted Ceiling(s), Flooring - Wall to Wall Carpet, Cable Hookup, Deck - Exterior, Exterior Access, Open Floorplan
Basement Full, Partially Finished, Walk-Out Access, Interior Entry
Primary Bedroom Level Second
Dining Room Flooring - Hardwood, Chair Rail
Kitchen Flooring - Stone/Ceramic Tile, Countertops - Stone/Granite/Solid, Countertops - Upgraded, Open Floorplan, Stainless Steel Appliances
Interior
Interior Features Closet, Recessed Lighting, Office, Bonus Room, Home Office
Heating Baseboard, Oil
Cooling Window Unit(s)
Flooring Tile, Carpet, Hardwood, Flooring - Hardwood, Flooring - Wall to Wall Carpet
Fireplaces Number 1
Fireplaces Type Living Room
Appliance Range, Dishwasher, Oil Water Heater, Utility Connections for Electric Range, Utility Connections for Electric Oven
Laundry Electric Dryer Hookup, Washer Hookup, In Basement
Exterior
Exterior Feature Rain Gutters, Storage
Community Features Public Transportation, Shopping, Tennis Court(s), Park, Walk/Jog Trails, Bike Path, Conservation Area, Highway Access, House of Worship, Public School, T-Station
Utilities Available for Electric Range, for Electric Oven, Washer Hookup
Roof Type Shingle
Total Parking Spaces 6
Garage No
Building
Lot Description Gentle Sloping, Level
Foundation Concrete Perimeter
Sewer Private Sewer
Water Private
Architectural Style Gambrel /Dutch
Schools
Elementary Schools H.Olive.Day
Middle Schools Freeman Kennedy
High Schools King Philip H.S
Others
Senior Community false
Read Less Info
Want to know what your home might be worth? Contact us for a FREE valuation!

Our team is ready to help you sell your home for the highest possible price ASAP
Bought with Kyle Seyboth • Century 21 The Seyboth Team
GET MORE INFORMATION
Broker-Owner

