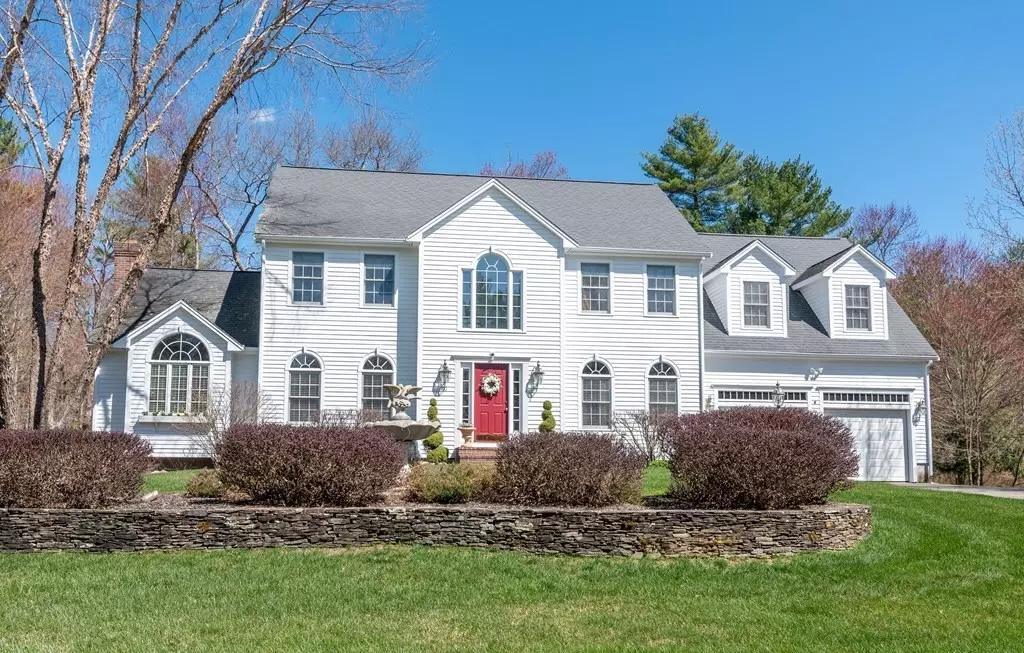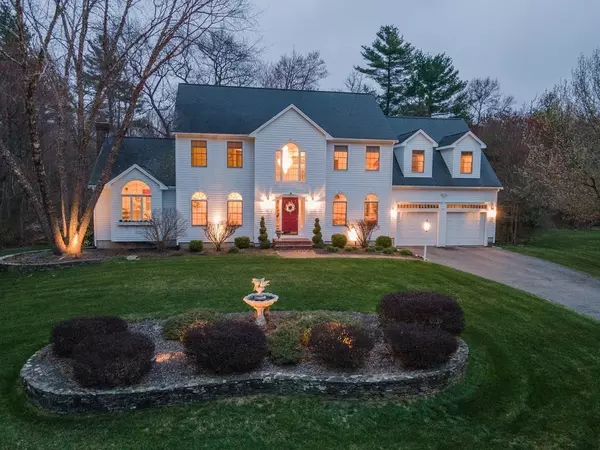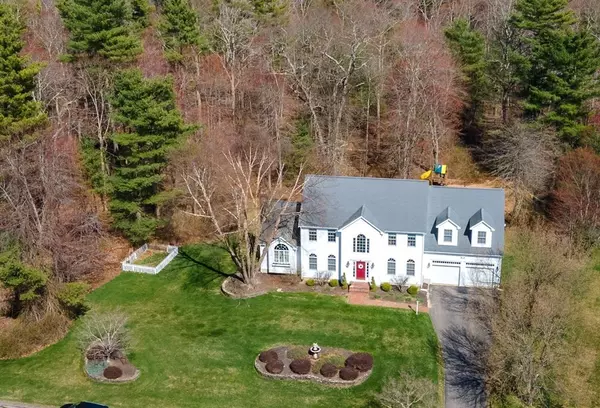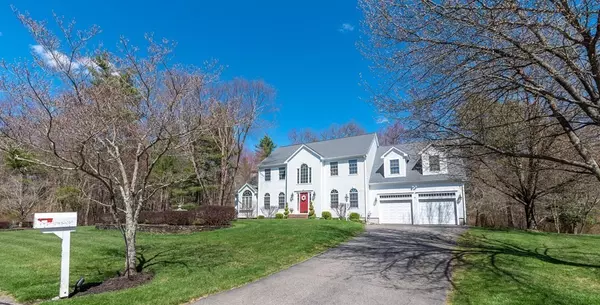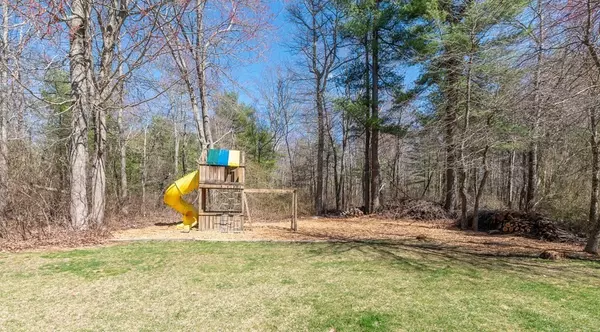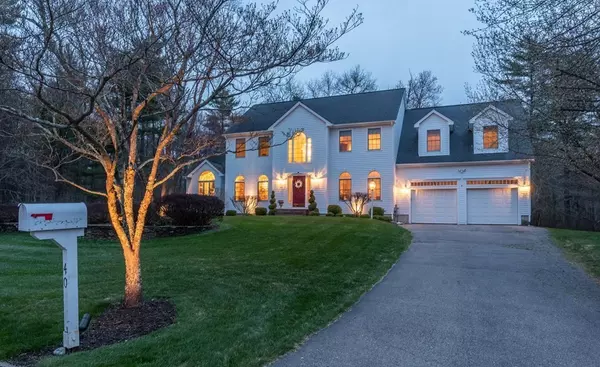$782,250
$819,000
4.5%For more information regarding the value of a property, please contact us for a free consultation.
4 Beds
2.5 Baths
2,758 SqFt
SOLD DATE : 05/28/2021
Key Details
Sold Price $782,250
Property Type Single Family Home
Sub Type Single Family Residence
Listing Status Sold
Purchase Type For Sale
Square Footage 2,758 sqft
Price per Sqft $283
MLS Listing ID 72814203
Sold Date 05/28/21
Style Colonial
Bedrooms 4
Full Baths 2
Half Baths 1
HOA Y/N false
Year Built 1998
Annual Tax Amount $9,924
Tax Year 2020
Lot Size 1.150 Acres
Acres 1.15
Property Description
Stunning 4-bedroom colonial nestled in a peaceful neighborhood on a wooded lot. This one owner meticulously maintained property is complemented with professional landscaping, elegant stone walls, landscape lighting, and a 6 -zone sprinkler system. An oversized deck is designed for entertaining with views of private backyard, playground and bordering wooded conservation land. Home exterior offers a large palladium foyer window and built-in eyebrow glass windows with keystones. Entering the residence will reveal newly refinished hardwood floors, crown molding, and a chandelier above the open foyer with French doors separating the adjacent dining & living room. These rooms are complemented with chair rails and custom woodwork. The custom kitchen has all stainless-steel appliances with a built-in desk & bar. It is open to the family room with a vaulted ceiling and brick fireplace. The large master suite has a private bathroom with a jacuzzi tub and standup shower.
Location
State MA
County Bristol
Zoning R
Direction Bay Rd to Sawmill Lane to Forest Edge Rd
Rooms
Family Room Cathedral Ceiling(s), Flooring - Wall to Wall Carpet, Cable Hookup, Open Floorplan, Recessed Lighting
Basement Full, Walk-Out Access, Interior Entry, Sump Pump, Concrete
Primary Bedroom Level Second
Dining Room Flooring - Hardwood, French Doors, Chair Rail, Recessed Lighting, Wainscoting, Crown Molding
Kitchen Flooring - Stone/Ceramic Tile, Dining Area, Balcony / Deck, French Doors, Kitchen Island, Cabinets - Upgraded, Cable Hookup, Deck - Exterior, Exterior Access, Open Floorplan, Recessed Lighting, Slider, Stainless Steel Appliances
Interior
Interior Features High Speed Internet Hookup, Bathroom - Double Vanity/Sink, Bathroom - Tiled With Shower Stall, Cabinets - Upgraded, Bathroom - With Tub & Shower, Office, Foyer, Bathroom, 1/4 Bath
Heating Baseboard
Cooling Central Air
Flooring Wood, Tile, Carpet, Flooring - Hardwood, Flooring - Stone/Ceramic Tile
Fireplaces Number 1
Fireplaces Type Family Room
Appliance Range, Dishwasher, Microwave, Refrigerator, Freezer, Washer, Dryer, ENERGY STAR Qualified Refrigerator, ENERGY STAR Qualified Dishwasher, Oil Water Heater, Utility Connections for Electric Range, Utility Connections for Electric Oven, Utility Connections for Electric Dryer
Laundry Closet/Cabinets - Custom Built, Flooring - Stone/Ceramic Tile, Electric Dryer Hookup, Washer Hookup, Second Floor
Exterior
Exterior Feature Rain Gutters, Professional Landscaping, Sprinkler System, Decorative Lighting, Garden, Stone Wall
Garage Spaces 2.0
Community Features Shopping, Park, Walk/Jog Trails, Golf, Medical Facility, Conservation Area, Highway Access, Public School, University, Sidewalks
Utilities Available for Electric Range, for Electric Oven, for Electric Dryer, Washer Hookup
Roof Type Shingle
Total Parking Spaces 6
Garage Yes
Building
Lot Description Cul-De-Sac, Wooded
Foundation Concrete Perimeter
Sewer Public Sewer
Water Public
Architectural Style Colonial
Others
Senior Community false
Read Less Info
Want to know what your home might be worth? Contact us for a FREE valuation!

Our team is ready to help you sell your home for the highest possible price ASAP
Bought with The Fred and Nadine Team • Keller Williams Realty
GET MORE INFORMATION
Broker-Owner

