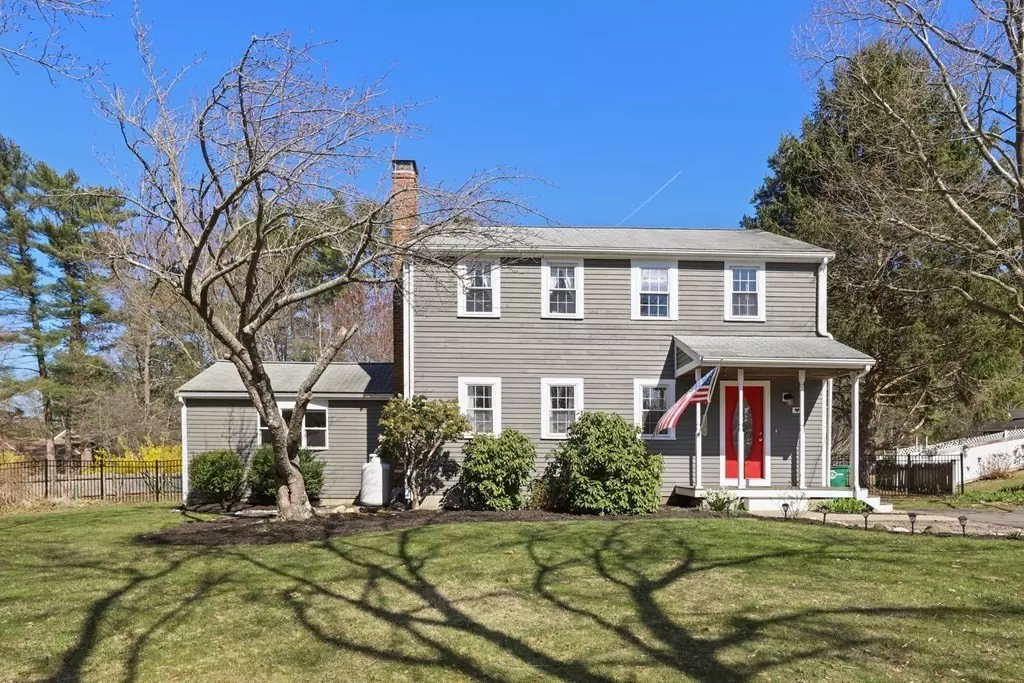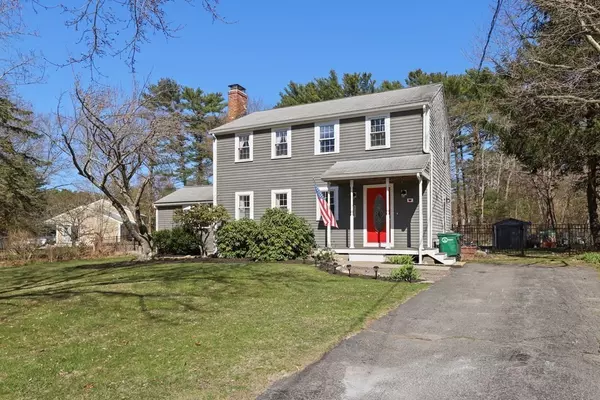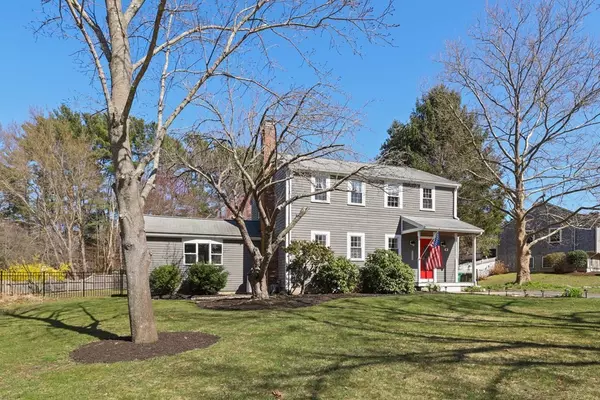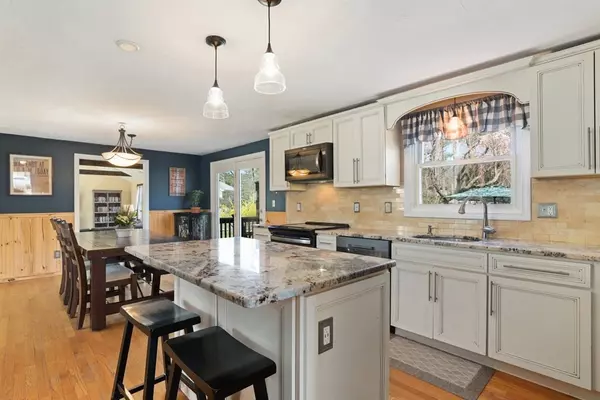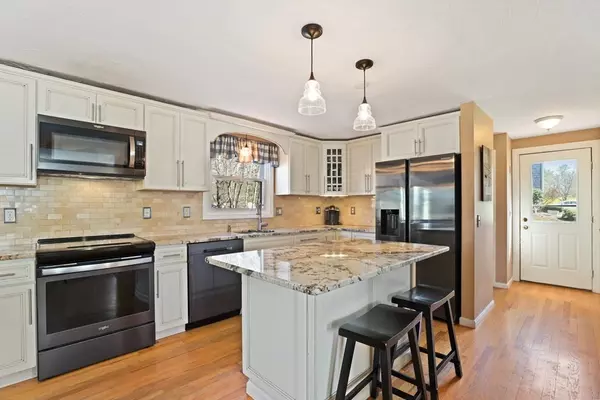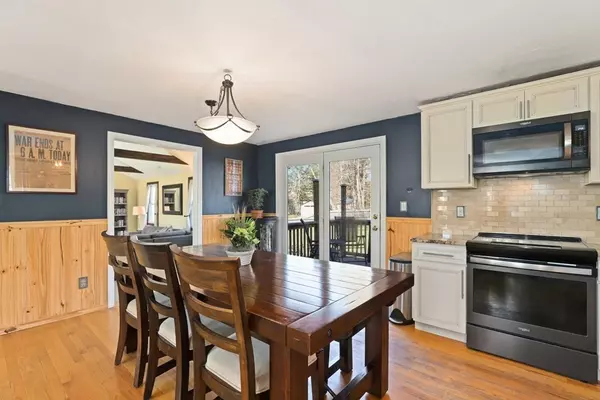$585,000
$525,000
11.4%For more information regarding the value of a property, please contact us for a free consultation.
4 Beds
1.5 Baths
1,848 SqFt
SOLD DATE : 06/10/2021
Key Details
Sold Price $585,000
Property Type Single Family Home
Sub Type Single Family Residence
Listing Status Sold
Purchase Type For Sale
Square Footage 1,848 sqft
Price per Sqft $316
Subdivision Queens Brook
MLS Listing ID 72814165
Sold Date 06/10/21
Style Colonial
Bedrooms 4
Full Baths 1
Half Baths 1
HOA Y/N false
Year Built 1977
Annual Tax Amount $5,505
Tax Year 2021
Lot Size 0.670 Acres
Acres 0.67
Property Description
Don't miss your chance to live in the highly sought after Queens Brook Neighborhood! Beautiful 4 bedroom 1 and a half bath Colonial with an inviting open floor plan and Inground Pool! Spectacular kitchen with custom cabinets, new stainless steel appliances and granite countertops! Hardwood floors throughout, Living room with wood burning fireplace and a fabulous sunken family room with cathedral ceilings. Upstairs offers generously sized bedrooms with hardwood and a full bath. High efficiency Furnace and Central air 2017! Updated bathrooms. Look forward to spending the summer in your Backyard Oasis, on over a half an acre of beautiful landscaping! Relax or entertain on the spacious brick patio overlooking the gorgeous perennials or take a dip in the inground pool surrounded by wrought iron fencing. This Turn key home will not last! No showings until OH. First open house on Saturday, April 17th at 11am. No appt needed. OFFER DEADLINE 4pm 4/19.
Location
State MA
County Plymouth
Zoning RES
Direction Rt 36, Turn right on Queens Brook take second left to continue on Queens Brook, 178 Queens Brook Rd.
Rooms
Family Room Cathedral Ceiling(s), Ceiling Fan(s), Beamed Ceilings, Closet, Flooring - Wall to Wall Carpet, Window(s) - Bay/Bow/Box, Cable Hookup, Sunken, Lighting - Overhead
Primary Bedroom Level Second
Dining Room Flooring - Hardwood, Chair Rail, Deck - Exterior, Exterior Access, Open Floorplan, Lighting - Overhead
Kitchen Flooring - Hardwood, Dining Area, Pantry, Countertops - Stone/Granite/Solid, Kitchen Island, Cabinets - Upgraded, Deck - Exterior, Exterior Access, Open Floorplan, Stainless Steel Appliances, Lighting - Pendant
Interior
Heating Forced Air, Oil
Cooling Central Air
Flooring Tile, Carpet, Hardwood
Fireplaces Number 1
Fireplaces Type Living Room
Appliance Microwave, ENERGY STAR Qualified Refrigerator, ENERGY STAR Qualified Dryer, ENERGY STAR Qualified Dishwasher, ENERGY STAR Qualified Washer, Oven - ENERGY STAR, Propane Water Heater, Plumbed For Ice Maker, Utility Connections for Electric Range, Utility Connections for Electric Oven, Utility Connections for Electric Dryer
Laundry Electric Dryer Hookup, Exterior Access, Washer Hookup, Lighting - Overhead, In Basement
Exterior
Exterior Feature Rain Gutters, Storage, Professional Landscaping, Sprinkler System
Fence Fenced
Pool In Ground
Community Features Shopping, Pool, Park, Walk/Jog Trails, Golf, Conservation Area, House of Worship, Public School
Utilities Available for Electric Range, for Electric Oven, for Electric Dryer, Washer Hookup, Icemaker Connection
Roof Type Shingle
Total Parking Spaces 4
Garage No
Private Pool true
Building
Lot Description Level
Foundation Block
Sewer Inspection Required for Sale, Private Sewer
Water Public
Architectural Style Colonial
Schools
Elementary Schools Bryantville
Middle Schools Pcms
High Schools Pembroke High
Others
Senior Community false
Read Less Info
Want to know what your home might be worth? Contact us for a FREE valuation!

Our team is ready to help you sell your home for the highest possible price ASAP
Bought with Jill Cohen • Redfin Corp.
GET MORE INFORMATION
Broker-Owner

