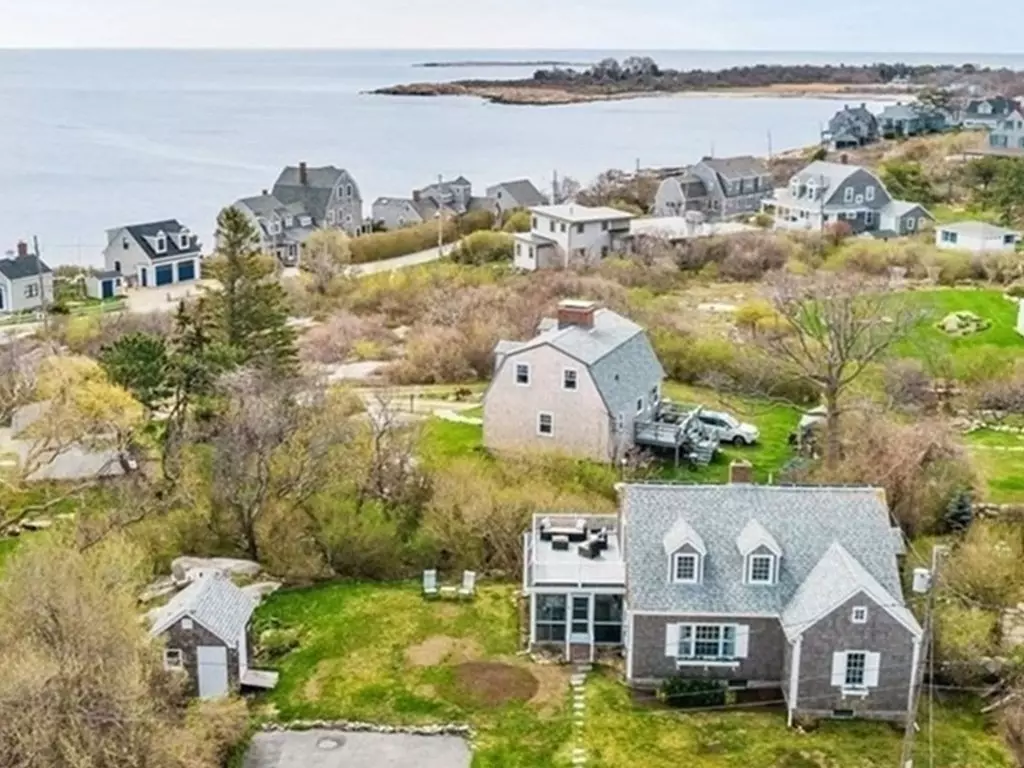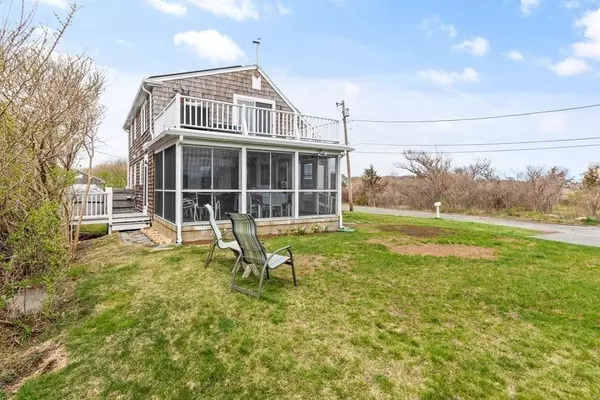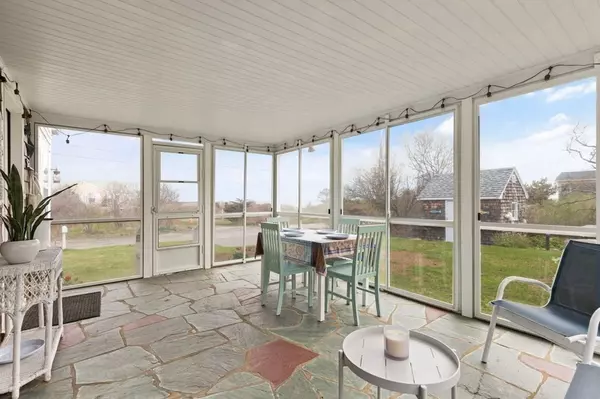$1,065,000
$1,050,000
1.4%For more information regarding the value of a property, please contact us for a free consultation.
4 Beds
2 Baths
1,600 SqFt
SOLD DATE : 06/10/2021
Key Details
Sold Price $1,065,000
Property Type Single Family Home
Sub Type Single Family Residence
Listing Status Sold
Purchase Type For Sale
Square Footage 1,600 sqft
Price per Sqft $665
Subdivision South End
MLS Listing ID 72822625
Sold Date 06/10/21
Style Cape
Bedrooms 4
Full Baths 2
Year Built 1954
Annual Tax Amount $10,032
Tax Year 2021
Lot Size 7,840 Sqft
Acres 0.18
Property Description
First time on the market - ever! This quintessential BEACH HOUSE delivers on all fronts: Ocean Views from Straitsmouth Island to Twin Lights, set on one of Rockport's most scenic & tranquil coastal by-ways, turn-key & compact yet expandable for visiting family & friends ( you'll have plenty), 4 bedrooms, 2 full baths, home office, 3 season porch, roof deck, outdoor shower, level yard, 3 car parking and 2 sheds! Just steps to Flat Point for surf fishing, a half mile to Loblolly Cove for kayaking, paddle boarding, or birding, 1 mile to Cape Hedge Beach for swimming and surfing, & 1.5 miles to downtown's many shops, restaurants, galleries plus the Shalin Liu Performance Center & Sandy Bay Yacht Club. Loved by three generations and renters alike; this is YOUR OPPORTUNITY to start living the Rockport Life Style! Showings start at OPEN HOUSES, SAT, MAY 1st and SUN, MAY 2nd, 11am - 1pm. Offers due Mon, May 3rd at 5pm. Pls allow 24 hours for seller response.
Location
State MA
County Essex
Area Ocean View
Zoning R1
Direction South Street to Eden Road.
Rooms
Basement Crawl Space
Primary Bedroom Level Second
Kitchen Flooring - Stone/Ceramic Tile, Balcony / Deck, Countertops - Stone/Granite/Solid, Remodeled, Stainless Steel Appliances, Peninsula, Lighting - Pendant
Interior
Interior Features Home Office
Heating Electric Baseboard, Radiant, Ductless
Cooling Window Unit(s), Ductless
Flooring Wood, Tile, Wood Laminate, Flooring - Wood
Fireplaces Number 1
Fireplaces Type Living Room
Appliance Range, Dishwasher, Microwave, Refrigerator, Washer/Dryer, Range Hood, Electric Water Heater, Tank Water Heater, Utility Connections for Electric Range, Utility Connections for Electric Dryer
Laundry First Floor, Washer Hookup
Exterior
Exterior Feature Rain Gutters, Storage, Outdoor Shower
Community Features Shopping, Tennis Court(s), Walk/Jog Trails, Stable(s), Golf, Conservation Area
Utilities Available for Electric Range, for Electric Dryer, Washer Hookup, Generator Connection
Waterfront Description Beach Front, Ocean, Walk to, 1/2 to 1 Mile To Beach, Beach Ownership(Public)
Roof Type Shingle
Total Parking Spaces 3
Garage No
Building
Lot Description Wooded, Level
Foundation Block
Sewer Private Sewer
Water Public
Architectural Style Cape
Schools
Elementary Schools Res
Middle Schools Rms
High Schools Rhs
Read Less Info
Want to know what your home might be worth? Contact us for a FREE valuation!

Our team is ready to help you sell your home for the highest possible price ASAP
Bought with The Murray Brown Group • Sagan Harborside Sotheby's International Realty
GET MORE INFORMATION
Broker-Owner






