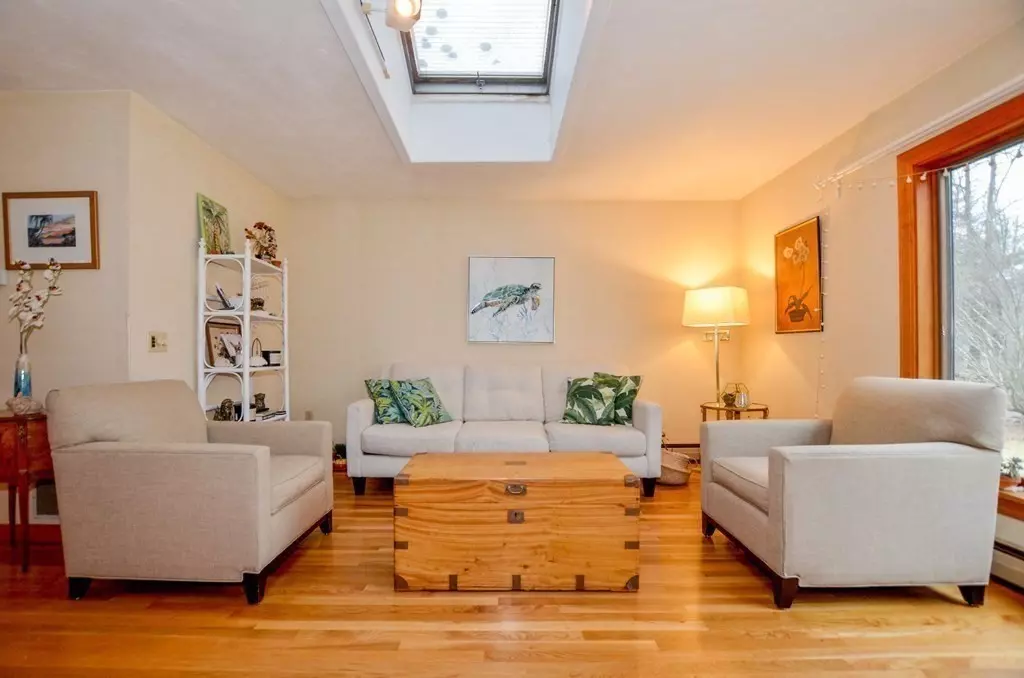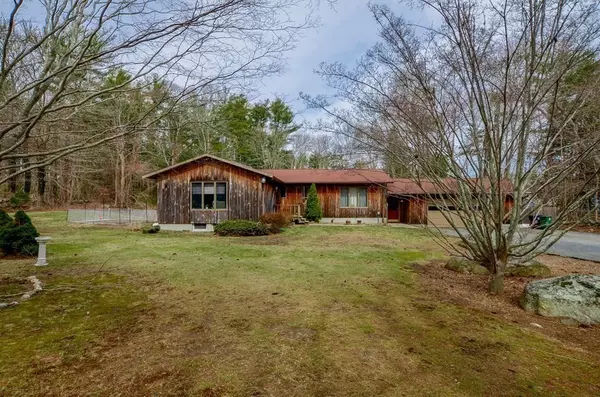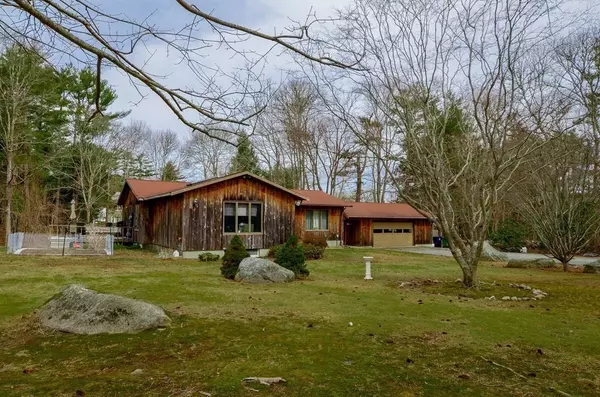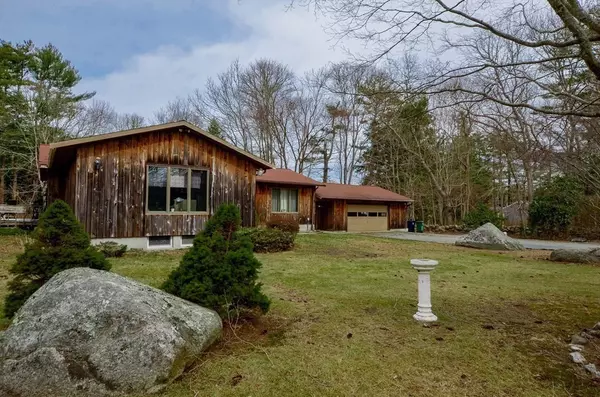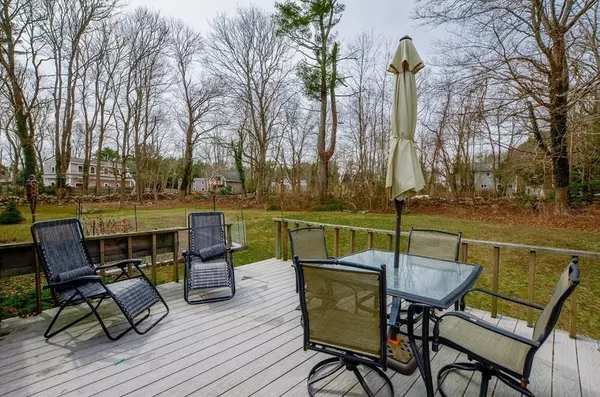$711,000
$668,000
6.4%For more information regarding the value of a property, please contact us for a free consultation.
2 Beds
2 Baths
1,708 SqFt
SOLD DATE : 06/11/2021
Key Details
Sold Price $711,000
Property Type Single Family Home
Sub Type Single Family Residence
Listing Status Sold
Purchase Type For Sale
Square Footage 1,708 sqft
Price per Sqft $416
Subdivision Village
MLS Listing ID 72815272
Sold Date 06/11/21
Style Ranch
Bedrooms 2
Full Baths 2
HOA Y/N false
Year Built 1980
Annual Tax Amount $7,047
Tax Year 2021
Lot Size 1.160 Acres
Acres 1.16
Property Description
Secluded 1.16 acres in the heart of Marion village, this largely unaltered 1980's ranch has 2 Bedrooms and 2 Full Baths. Don't let the exterior put you off as the low maintenance cedar plank exterior is also original. The house is a 1,700 SQ/FT single story with 1,200 SQ/FT of recently refurbished hardwood floor, 3 skylights, a 13.5' x 16.6' kitchen with Stainless Steal appliances, and a fully carpeted Primary bedroom with 2 closets. The bones are here to modernize and the setting is a gem with historic stonewalls surrounding the property. The house includes a large 2 car garage with extra space for storage or a workshop. The basement is clean and dry with walkout access to the large yard. New Hot Water Heater and Furnace installed in 2019. Tenants currently reside at the property. Showings will be limited to scheduled appointments on Friday April 16, Saturday April 17 and Sunday April 18. Offers to be submitted to Listing Team Member by 5PM Monday April 19.
Location
State MA
County Plymouth
Zoning RES
Direction NO DRIVE BY ACCESS. Home has private driveway and is NOT visible from street. APPT ONLY SHOWINGS
Rooms
Basement Full, Walk-Out Access, Interior Entry, Concrete, Unfinished
Primary Bedroom Level First
Dining Room Flooring - Hardwood, Window(s) - Picture
Kitchen Skylight, Flooring - Vinyl, Deck - Exterior, Exterior Access, Stainless Steel Appliances, Lighting - Overhead
Interior
Interior Features Closet, Entry Hall
Heating Central, Baseboard, Propane
Cooling Central Air
Flooring Carpet, Hardwood, Flooring - Wood
Appliance Range, Dishwasher, Refrigerator, Washer, Dryer, Range Hood, Plumbed For Ice Maker, Utility Connections for Electric Range, Utility Connections for Electric Oven, Utility Connections for Electric Dryer
Laundry In Basement, Washer Hookup
Exterior
Exterior Feature Rain Gutters, Stone Wall
Garage Spaces 2.0
Community Features Shopping, Tennis Court(s), Park, Golf, Highway Access, House of Worship, Marina, Private School, Public School, Sidewalks
Utilities Available for Electric Range, for Electric Oven, for Electric Dryer, Washer Hookup, Icemaker Connection
Waterfront Description Beach Front, Harbor, Ocean, Walk to, 1 to 2 Mile To Beach, Beach Ownership(Public)
Roof Type Shingle
Total Parking Spaces 4
Garage Yes
Building
Lot Description Cleared, Gentle Sloping, Level
Foundation Concrete Perimeter
Sewer Public Sewer
Water Public
Architectural Style Ranch
Schools
Elementary Schools Sippican School
Middle Schools Old Rochester
High Schools Old Rochester
Others
Senior Community false
Acceptable Financing Contract
Listing Terms Contract
Read Less Info
Want to know what your home might be worth? Contact us for a FREE valuation!

Our team is ready to help you sell your home for the highest possible price ASAP
Bought with Margot Kalkanis • Converse Company Real Estate
GET MORE INFORMATION
Broker-Owner

