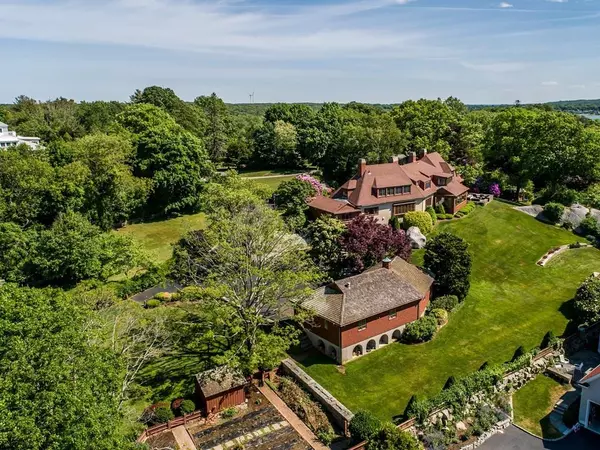$3,100,000
$3,700,000
16.2%For more information regarding the value of a property, please contact us for a free consultation.
5 Beds
4.5 Baths
6,297 SqFt
SOLD DATE : 06/18/2021
Key Details
Sold Price $3,100,000
Property Type Single Family Home
Sub Type Single Family Residence
Listing Status Sold
Purchase Type For Sale
Square Footage 6,297 sqft
Price per Sqft $492
Subdivision Annisquam
MLS Listing ID 72678717
Sold Date 06/18/21
Style Other (See Remarks)
Bedrooms 5
Full Baths 4
Half Baths 1
Year Built 1920
Annual Tax Amount $23,435
Tax Year 2020
Lot Size 1.600 Acres
Acres 1.6
Property Description
Located in one of the most desirable communities in Gloucester, this estate with unique architectural elements, beach and ocean views, and impeccable landscaping presents a rare blend of timeless luxury and 21st century convenience. Steps to Cambridge and Lighthouse beach and Annisquam Yacht Club, this spectacular home has been meticulously cared for and incorporates the modern amenities and systems that allow for unfettered enjoyment of life in one of New England's finest seaside communities. Features include airy passageways, ornate mantels & fireplaces, hardwood floors, custom built-ins and closets. Its luxurious interiors offer constant views of sea and sky while its tiered design and versatile floor plan facilitate a variety of living options.
Location
State MA
County Essex
Area Annisquam
Zoning R-20
Direction Washington St to Leonard St, right on Walnut, right on Adams Hill, stay right at the fork.
Rooms
Family Room Closet/Cabinets - Custom Built, Flooring - Hardwood, Window(s) - Picture, Balcony / Deck, French Doors, Cable Hookup, Exterior Access
Basement Full, Partially Finished, Walk-Out Access, Interior Entry
Primary Bedroom Level Second
Dining Room Closet/Cabinets - Custom Built, Flooring - Hardwood, Window(s) - Picture, Lighting - Overhead
Kitchen Closet/Cabinets - Custom Built, Flooring - Laminate, Window(s) - Picture, Dining Area, Pantry, Breakfast Bar / Nook, Recessed Lighting, Second Dishwasher
Interior
Interior Features Cable Hookup, Sitting Room, Sun Room, Internet Available - Broadband
Heating Oil
Cooling None
Flooring Wood, Tile, Carpet, Hardwood, Flooring - Wall to Wall Carpet, Flooring - Stone/Ceramic Tile
Fireplaces Number 7
Fireplaces Type Dining Room, Family Room, Living Room, Master Bedroom, Bedroom
Appliance Range, Oven, Dishwasher, Microwave, Refrigerator, Washer, Dryer, Oil Water Heater
Laundry Closet/Cabinets - Custom Built, Main Level, First Floor
Exterior
Exterior Feature Rain Gutters, Storage, Professional Landscaping, Stone Wall
Garage Spaces 3.0
Community Features Public Transportation, Shopping, Tennis Court(s), Park, Walk/Jog Trails, Bike Path, Conservation Area, House of Worship, Marina, Public School
Waterfront Description Beach Front, Beach Access, Ocean, Sound, Walk to, 1/10 to 3/10 To Beach, Beach Ownership(Private)
View Y/N Yes
View Scenic View(s)
Roof Type Shingle
Total Parking Spaces 6
Garage Yes
Building
Lot Description Underground Storage Tank, Additional Land Avail., Cleared, Gentle Sloping
Foundation Irregular
Sewer Private Sewer
Water Public
Architectural Style Other (See Remarks)
Schools
Elementary Schools Beeman
Middle Schools O'Maley
High Schools Glouc High
Others
Acceptable Financing Contract
Listing Terms Contract
Read Less Info
Want to know what your home might be worth? Contact us for a FREE valuation!

Our team is ready to help you sell your home for the highest possible price ASAP
Bought with Amanda Armstrong Group • Engel & Volkers By the Sea
GET MORE INFORMATION
Broker-Owner






